
|

|
|
Home Site Search Contact Us Subscribe
|
|
|
Infill in Green: 22nd Street Condominiums by John Maniscalco/Architecture San Francisco: Lorax Development backs up its environmental claims with a GreenPoint Rated label for an infill project in the city′s Mission District. By Jennifer Roberts April 15, 2008 In 2006, Lorax Development built a home that one local magazine dubbed “the greenest house” in San Francisco, thanks to innovative features like a catchment system that recycles rainwater not only for irrigation, but also for flushing toilets and washing clothes. “The Lorax guys are really on the cutting edge,” says John Maniscalco, AIA, of John Maniscalco/Architecture (JM/A), who has designed a number of projects for Lorax in the San Francisco Bay Area.
But with so much hype surrounding all things green, even advanced technologies may not be enough to convince skeptics that a project is as good for the environment as it’s cracked up to be. These days, when architects or builders claim that their building is green, they are more likely to be asked to “prove it,” says Mike Kerwin, who founded Lorax in 2002 with partners Pat Loughran and Joel Micucci. “People are looking for a uniform way to look at a building’s environmental claims.” An important tool for doing this, according to Kerwin, is an independent rating system.
GreenPoint Rated: A Report Card for a Home’s Performance
Lorax recently completed a three-unit condominium building designed by JM/A that bears a GreenPoint Rated label. A program of the Berkeley, California-based non-profit Build It Green, GreenPoint Rated essentially provides a report card for home construction. GreenPoint Rated homes are graded on five categories: energy efficiency, resource conservation, indoor air quality, water conservation, and community. “GreenPoint Rated requires that ratings be done by a third party, so builders and homeowners can rely on it,” Kerwin explains.
To be awarded the GreenPoint Rated label, homes must meet program prerequisites and obtain at least 50 points. The numerical score allows buyers to evaluate and compare the environmental performance of different homes.
Located in San Francisco’s bustling Mission District, the Lorax condos received GreenPoint Rated scores of 74 for the 1,900-square-foot top unit and 66 for the two 1,200-square-foot lower units. The five-story mixed-use building, which includes a small commercial space at street level, was completed in fall 2007.
The building is located on 22nd Street, in the heart of a vibrant dining, cultural, and shopping scene well served by public transit. Prior to redevelopment, the property “was a place used cars went to die,” says Kerwin. “Some of the cars were stacked two high, with garbage, rats, and all kinds of junk everywhere.” The residential units sold quickly, with sales prices ranging from $820,000 to $1.4 million.
Green Roofs Grow Up
For Kerwin and his partners, part of the excitement of green building is the continual learning process. “Every time we hear about a new green technology, we’re like sponges,” he says. “On each project, we take on a new green challenge that we haven’t done before.” On Lorax’s first remodeling project, the green goals were to reuse all the wood from the building and include solar electricity.
With those strategies now standard practice for them, the challenge for 22nd Street was to build a portion of the roof as a green roof designed to slow rainwater runoff, insulate the building, provide habitat, and reduce the urban heat island effect. The 300-square-foot living roof, which is planted with drought-tolerant plants, sits on the fourth floor of the five-story building, where it wraps around a setback portion of the top unit.
“It adds decades of life to the roof,” Kerwin states. “It’s like an insurance policy: UV and oxygen can’t get in, and there’s less thermal exposure,” so the roof is less prone to deterioration from expansion and contraction. Kerwin believes this to be one of the first green roofs in San Francisco.
Wood That Even the Lorax Would Like
With a company named after an eco-minded Dr. Seuss character who speaks “for the trees, for the trees have no tongues,” it’s no surprise that Lorax’s partners walk their talk when it comes to using wood responsibly. The 22nd Street building’s rain screen siding and exterior wood trim are made from 50-year-old reclaimed redwood olive oil barrels from Napa and Modesto, California. Besides looking good, “The rain screen siding will add some years to the building,” explains Kerwin. “It knocks rain down, keeps off moisture, and keeps off the sun.”
Inside, the units’ hardwood floors are repurposed packing crates from around the world that were destined to be crushed and landfilled. The flooring sports a mix of exotic hardwoods in shades of red, blond, grey, and brown. Kitchen cabinet boxes and shelves are maple plywood certified by the Forest Stewardship Council (FSC) to have been sustainably harvested. As recently as a few years ago, eco-friendly woods were harder to come by, according to Maniscalco, but when designing the 22nd Street project “there was suddenly a full palette of FSC wood to choose from.”
From Niche to Mainstream: Green Strategies Become Standard Practice
Over the past few years, “there’s been a real mainstreaming of green architectural elements,” Maniscalco says. “They’re easier to access and there’s more variety from a design perspective.” Many of the 22nd Street building’s green features have become standard for Lorax projects, including concrete containing as much as 25% recycled fly ash. On the roof of the fifth story, a 2-kilowatt photovoltaic system supplies electricity for the building’s common areas. A 95%-efficient Polaris boiler provides space heating and heat for domestic water.
In the bathrooms, dual-flush toilets reduce water use. Bathroom counters, backsplashes, bathtub skirts, and surrounds are a terrazzo-like material made from recycled glass. Low-VOC paint was used throughout the interiors.
While green elements like the photovoltaic system and living roof add cost, “all the green features are an investment in quality and longevity,” Kerwin believes. And buyers seem to be catching on to the added value of a green home. When Lorax held an open house for the 22nd Street condos, “90 percent of the people wanted to see the green features first before checking out the bedrooms and bathrooms,” he says.
Maniscalco and Lorax are collaborating once again, this time on a major remodel of Kerwin’s own house in Burlingame, 15 miles south of San Francisco. Currently under construction, the home will be GreenPoint Rated and has been designed to exceed Title 24, California’s stringent energy code, by 50%, according to Maniscalco. “If we can have that effect on energy without compromising design, that will be really exciting,” he says.
Jennifer Roberts is a San Francisco-based freelance writer and the author of Good Green Kitchens, Redux, and Good Green Homes.
Project credits: Developer/General Contractor: Lorax Development, LLC Architect: John Maniscalco/Architecture JM/A Team: John Maniscalco, Matt Williams, Kelton Dissel, Min Ning Green Roof Technical Design: Bill Wilson Environmental Planning Landscape Design: Shades of Green Photovoltaic Panels: BP Solar Harwood Floors: TerraMai Dual-flush Toilets: Toto Energy Star Appliances: Bosch; JennAir Low-VOC Paint: Benjamin Moore Eco Spec Countertops, backsplashes, etc.: IceStone
John Maniscalco, AIA, is the founding partner of the San Francisco-based firm John Maniscalco/Architecture. Prior to starting JM/A in 2000, he worked as project designer in the offices of Gensler, Gordon H. Chong and Partners, ROMA Design Group, and Ellerbe Becket. JM/A’s projects range from custom single-family residences to academic, institutional, and commercial work.
Lorax Development, LLC was established in San Francisco by Mike Kerwin, Joel Micucci, and Pat Loughran in 2002. Lorax builds environmentally responsible new and remodeled homes using renewable materials, energy efficient systems, and smart technologies. Notable projects include a luxury single-family home with San Francisco’s first permitted rainwater catchment system and a major remodel now underway with a living roof and rainwater catchment. Kerwin serves as the residential builders’ representative on the Mayor’s Task Force for Green Building in San Francisco. |
(click on pictures to enlarge) 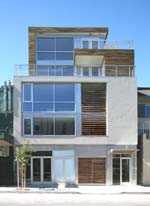 Mike Kerwin / Lorax Development LLC The mixed-use, urban infill project has enviable eco-friendly credentials; the three-unit condo, with street-level commercial space, designed to be healthier and more energy- and resource-efficient, has been GreenPoint Rated  Mike Kerwin / Lorax Development LLC The rain screen siding, which protects the building envelope from UV and moisture exposure, is made from 50-year-old reclaimed redwood olive oil barrels  Mike Kerwin / Lorax Development LLC A 300-square-foot green roof recently planted with sedums and other drought-tolerant plants wraps around the building’s top unit 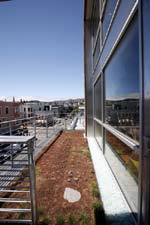 Mike Kerwin / Lorax Development LLC Another view of the green roof 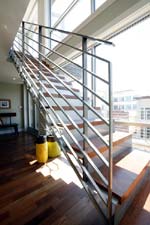 Mike Kerwin / Lorax Development LLC With primary living spaces oriented to the south, the home is designed for good daylighting 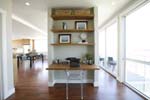 Mike Kerwin / Lorax Development LLC Hardwood floors are made from salvaged packing crates 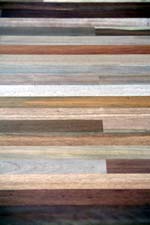 Mike Kerwin / Lorax Development LLC The flooring sports a mix of exotic hardwoods in shades of red, blond, grey, and brown 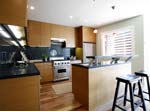 Mike Kerwin / Lorax Development LLC Kitchen cabinet interiors are maple plywood certified by the Forest Stewardship Council (FSC) to have been sustainably harvested 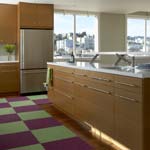 William Enos / emeraldlight.com Energy-conserving features include Energy Star-qualified appliances 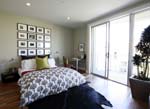 Mike Kerwin / Lorax Development LLC Low-VOC interior paint and insulation with no added formaldehyde help protect indoor air quality 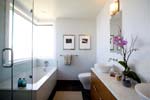 Mike Kerwin / Lorax Development LLC The bathroom counters, backsplashes, bathtub skirts, and surrounds are a terrazzo-like material made from recycled glass 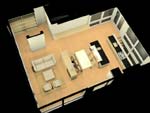 John Maniscalco/Architecture An open floor plan makes the most of daylight and natural ventilation on an urban infill site 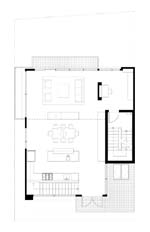 John Maniscalco/Architecture Typical plan of main living level 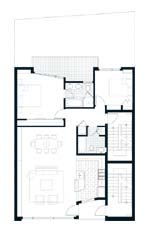 John Maniscalco/Architecture Typical floor plan |
© 2008 ArchNewsNow.com