
|
|
|
|
 |
|
Home Site Search Contact Us Subscribe
|
|
|
|
From Back Lot to Front Lines: BattleStations 21 by SmithGroup
Great Lakes, Illinois: A new naval training facility uses entertainment technology developed for video games and theme park rides to create more realistic battle simulations. By Mark McVay January 24, 2008 Most young recruits today grew up playing sophisticated video games and riding highly realistic theme park rides. These amusements have their roots in technology the military originally developed about 50 years ago for a much more serious purpose: training people to fly planes, drive tanks, or pilot submarines. Now the process is coming full circle. The U.S. Navy has called on designers from the entertainment industry to collaborate with architects and writers on creating new training experiences for its recruits, using state-of-the-art technology and ideas developed for video games and theme park rides. Interestingly enough, the motive isn’t to bolster recruitment with promises of thrilling experiences. Rather, more realistic battle simulations will allow the military to better prepare and evaluate recently trained soldiers.
Since 1997, the Navy has been putting new recruits through an annual training evaluation exercise at its Recruit Training Command Center at the Great Lakes Naval Station in Illinois. Called “Battle Stations,” the exercise serves as a challenging 13-hour rite of passage, the final event before recruits graduate and earn the title of Sailor. The program first took place in a converted warehouse, with a maze of plywood walls and low-tech special effects. The former Battle Stations exercises occurred in six separate buildings. While the system tested recruits’ skills and endurance, it wasn’t realistic enough to reproduce the actual psychological state or physical conditions that a sailor might experience during active duty.
The new $85.2 million BattleStations 21 uses state-of-the-art special effects drawn from both the entertainment and theme park industries, all incorporated into a fictional journey based on real events. The 151,000-square-foot building houses a simulated Arleigh Burke-class guided missile destroyer, the USS TRAYER. Three-fifths the size of the real ship it is based on, the 300-foot-long vessel floats in a 5-foot-deep moat of water. The building broke ground in October of 2004, and opened in June 2007.
Four divisions – 352 recruits in all – go through the training facility at a time. What they experience are lifelike recreations of 12 shipboard events, including routine tasks such as loading stores and getting the ship underway, as well as crisis scenarios such as rescuing a man overboard drill, fighting fires, coping with a breached hull and the resulting flooding, and handling simulated casualties. (For the latter, “wounded” dummies emit realistic cries of pain.)
The ultimate goal is to improve the Navy’s ability to measure how recruits are likely to perform under real-world conditions. Throughout the various exercises, recruits are evaluated and graded not only as individuals, but also as teams and as an entire class. Hand-held wireless computers allow facilitators to control the events and stay in touch with behind-the-scenes operators, as well as monitor recruits. An integrated Training Management System (TMS) records students’ responses and reports and stores evaluation grades for subsequent analysis. The results also allow the instructors to improve training as the program evolves.
The first phase of the project involved developing the story. Training system experts at the Naval Air Systems Command Training Systems Division worked with creative consultant i.d.e.a.s. to develop the program and story for the project. Writers then crafted a continuous narrative that brings together all 12 scenarios in a continuous, logical sequence. Each scenario is based on a real-life Naval event. For the next phase, Naval Facilities Engineering Command hired Chicago-based contractor James McHugh Construction Company to lead the design-build construction of the project. McHugh worked with SmithGroup as lead architect and engineer, and Rick Bluhm of Design Island Associates as lead set designer. The team also included instruction design consultants, set fabricators, Scenic View of Chicago; special effects and show action equipment designers AET of Monrovia, CA; audio visual designers ETI of El Segundo, CA; Kidde Fire Trainers of Florida for live firefighting equipment; and lighting consultants Yaegar Ligthing; as well as system integrators Global Sim.
As part of the process, the design team toured theme park rides at Universal Studios, such as Backdraft, Earthquake, and Waterworld, in order to evaluate the impact of various special effects and learn about maintenance and installation requirements. Next, the team created mock-ups of fire, smoke, and mist effects, determined how they would work within the building, and evaluated their potential impact on recruits.
Recruits have no advance warning as to the kinds of events they will experience. For this reason, the building’s exterior is designed to look as ominous and mysterious as possible – there are no windows. Recruits approach BattleStations 21 along the south elevation, through a heavy steel gate along a downward slope that leads below grade, heightening the sense that they are leaving the everyday world of the rest of the campus. They enter the ship from a pier, while the smell of seawater fills the air and concealed speakers broadcast the sounds of an actual working shipyard. Inside, the structure is designed to be unobtrusive, enhancing the illusion that students are on a real ship. The architect built in enough flexibility so that if one scenario is not working, others are not affected.
One key difference between theme parks and BattleStations 21 is that recruits are in direct contact with the special effects, without the barriers or separations typical of theme park rides. On the continuum between the built-in safety of theme parks and the dangers of real-life crises, BattleStations 21 is much closer to reality. The design team had to balance the desire to create a convincingly realistic environment with the need to maintain safety – especially important because the occupants would be under a great deal of stress. Recruits feel the heat of the flames during the firefighting sequence, but sensor and ventilation systems control the intensity to keep them from actual harm. Sophisticated computer modeling evaluated such aspects as potential temperatures so the designers could determine the right systems and finishes. To hold up under a total of seven floods per hour, the floors had to be covered with seven types of epoxy coating. And the HVAC system, the lighting, and the mechanical, electrical, and plumbing systems all are designed to withstand the special effects.
It was important to ensure that recruits could find their way through the structure safely without diminishing the mystery of the experience. Safety issues are of greatest concern in the fire and flood rooms. However, navigating through the facility is deliberately complicated to prevent recruits from forming a map of it in their minds. The goal is for the building to disappear and for recruits to experience the environment as a ship.
The structure also houses the Recruit Training Command headquarters and administration and the Recruit Division Commanders School, designed by Chicago-based Wight & Co. Careful attention to acoustic separation ensures that the administrative and other training facilities in the building remain undisturbed while the Battle Stations exercises are under way. In accordance with the Navy’s Base Exterior Architecture Plan guidelines, the north elevation features traditional red brick, to blend in with the architectural fabric of the historic Georgian structures on campus. All of the spaces and mechanical systems were planned on a five-foot module, which allows new scenarios to be revised or added easily in a contiguous structure as the Navy’s needs change.
Today’s youths grew up in a world of pixels and blue screens. They’re accustomed to hyper-realistic virtual environments as a matter of course. To recreate the urgency of dangerous situations and fully prepare recruits for real-world challenges, the military has to rely on the same degree of high-tech ingenuity. BattleStations 21 brings the Navy’s training into the 21st century and sets a new standard for simulated exercises. And who knows? Its features may well end up inspiring the entertainment experiences of tomorrow.
Mark McVay, is a Design Principal in the Los Angeles office of SmithGroup, the oldest continually practicing architecture, engineering, planning, and interior design firm in the US, with more than 155 years of design experience. With 10 offices and a staff of more than 800 professionals, the award winning firm specializes in the planning and design of healthcare, science and technology, learning, workplace, and government environments.
Project credits: Owner/Client: United States Navy/Naval Station, Great Lakes, IL Lead Architect: SmithGroup, Inc., Los Angeles, CA Structural and MEP Engineers: SmithGroup, Inc., Detroit, MI Design-Builder: James McHugh Construction Co., Chicago, IL Design Architect/Civil Engineers: Wight & Company, Darien, IL Lead Integrator: GlobalSim, Inc., Draper, UT Special Effects: Design Island Associates, Inc., Orlando, FL Special Effects Team: Set Fabrication: Scenic View, Morton Grove, IL Action Equiments and Effects: Advanced Entertainment, Monrovia, CA Audio/Visual: Edwards Technology, Inc., El Segundo, CA Lighting Design: Yeager Design, Lake Oswego, OR Fire Effects Elements: Kidde Fire Trainers, Inc., Montvale, NJ |
(click on pictures to enlarge) 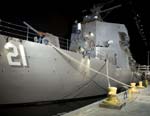 (George Lambros) The centerpiece of Battle Station 21 is a 3/5-scale replica of Arleigh Burke-class Destroyer (George Lambros) The front facade of the 151,000-square-foot complex features traditional red brick that blends in with the architectural fabric of the historic Georgian structures on campus (SmithGroup) Precast exterior of training section of Battle Stations 21 with recruit entry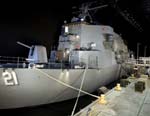 (George Lambros) The 200-foot-long destroyer sits in 5 feet of water at a mock Navy pier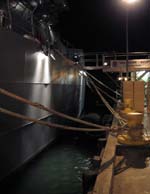 (Rick Bluhm) 90,000 gallons of water surround the ship, used to serve flooded compartment and fire fighting scenarios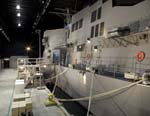 (George Lambros) The ship is constructed of heavy-duty fiberglass in lower section at water level, and metal panels in upper section for higher tactile fidelity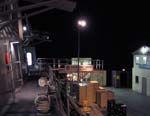 (Rick Bluhm) The pier includes scenic elements that convert from Norfolk to Yorktown in a variety of sliding and elevating movements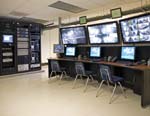 (George Lambros) All 17 scenarios are operated from the master control room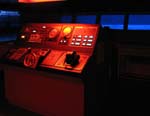 (Rick Bluhm) For the Bridge Watch scenario, ocean horizons appear through the windows via a rear projection system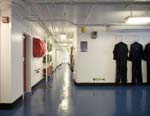 (George Lambros) A typical passageway under white lighting in “stationary” conditions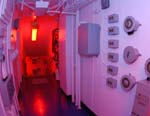 (Scenic View) Passageway with salvaged components from decommissioned ships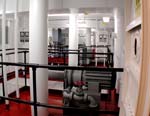 (Scenic View) Engineering compartment where recruits inspect mock-ups of engines and other machinery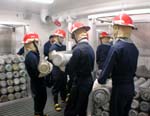 (Rick Bluhm) Recruits must maneuver 5-inch rounds of ammunition in a “flooded compartment” where a burst pipe fills room with water to mid-calf; the grated floor sits over a sharply-sloped concrete slab to facilitate drainage for rapid room reset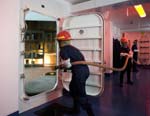 (George Lambros) Live Fire Fighting scenario: recruits wear protective flash gear and oxygen as they fight a live fire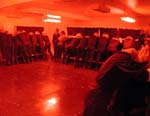 (Rick Bluhm) Recruits “brace for imapct” on base shaker floor; each 4x4 floor panel is equipped with a hidden subwoofer simulating impact of an incoming missile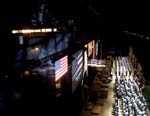 (Rick Bluhm) Capping ceremony: up to 352 recruits become Navy Sailors at the close of training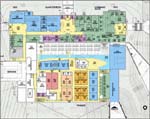 (SmithGroup) Floor plan (SmithGroup) Section (SmithGroup) Site plan |
© 2008 ArchNewsNow.com