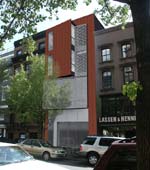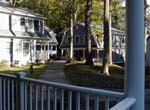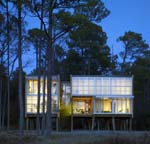
|
|
|
|
 |
|
Home Site Search Contact Us Subscribe
|
|
|
|
INSIGHT: Mod Mods: Manufacturing Markets for Modulars
With market forces finally putting wind in the sails of pre-fab, the promise of sales should finally save industrial production of housing from the utopia to which it has been consigned. By John Newman, AIA January 11, 2008 Manufactured housing has been an enduring Modernist utopia. In 1932, students at The Bauhaus “manufactured” a prototype, the “Five Roomed House.” 1945 brought the world Jean Prouvé and Marcel Lods prototype for a prefabricated metal house. The mid-1960s brought forth the Metabolists in Japan – a more concentrated affection for manufactured residences fastened to vertical utility columns to make high-rises. None of these went beyond prototypes or one-offs. The apotheosis of this vision, achieved at the dawn of Post-Modernism and with appropriate irony, was the washrooms for the Lloyds Building in London by Richard Rogers (1985). Beautifully crafted and mass-produced, these loo modules appropriately prefigure the Post-Modern fetishization of the bathroom.
The common cord of this whole utopian project, one that continues to this day unraveling into its constituent threads, is the ideal of the market driving design – a design so exciting that those who can afford it will want it (or in the tighter straits of post WWI and WWII reconstructions, the idea that governments might fob off the utopia on their populations). Recent efforts such as Resolution: 4 Architecture’s Modern Modular, Snøhetta’s Lucinda and Bloom, and Taalman Koch Architecture’s iT House have, I suspect, wound off the finest and final threads. The resulting products are quite appealing, stylish, and unique. Unfortunately, unique they are likely to remain despite considerable investment in the prototypes.
Manufactured housing has, in fact, developed into a formidable dystopia outside of the architect’s purview. Those who have choices about their domicile tend to want to invest in some combination of tradition and community that typically favors our familiar patterns of suburban development. What we disparagingly call McMansions tend to be either less than we can afford, or more than we wish someone else had. In the absence of cultural aesthetic norms, those with money get what they want and the rest of us have to live with it. The market drives our residential construction economy and dominates our urban form against our collective aesthetic judgment.
In the face of profoundly constrained means, manufactured housing has aspired toward the same ends as mainstream residential development. This has led to a large segment of American building culture being aesthetically defined by the molded plastic ornaments sold through lumber yards, mail-order catalogues, and online. Ornamental aspirations that are jarring and obnoxious in the milieu of McMansions are merely sad in the fragile, manufactured pseudo-urbanism of rural poverty to which the modular industry caters.
The magic of the market, however, seems to be conjuring a rather appealing alternative. It is one with an economic base that provides opportunities both for designers and their clients, whether individuals looking to nest or developers looking to invest. The world of doublewides in which “design cost” is a destroyer of value is giving way to a malleable world of manufactured environments. In this new world the manufacturer recognizes the value that design professionals can add to a universal product looking to embed in those same traditions and communities in which affluent customers choose to build.
Philadelphia-based KieranTimberlake Associates, with its usual deftness and precision, has built a very interesting dormitory at Yale with Kullman Industries of Lebanon, New Jersey. Faced with an existing early 20th-century Gothic quad into which a new 300-bed dormitory was to be inserted, modular fabrication provided a number of opportunities. The repetitive quality of the program lent itself well to all of the advantages of modular construction. Compared to a conventional steel frame with insulated masonry cavity walls, modular construction saved about 15% on costs. Factory application of most interior and exterior finishes yielded higher levels of quality control as well.
This particular project benefited on all three points of the cost-quality-time triangle. Superior quality was delivered on a greatly accelerated time frame and at an advantageous cost. According to KieranTimberlake Associate Jamie Unkefer, the installation on site was completed, start to finish, during the summer break. On less constrained sites, the direct cost comparison is not so favorable.
Lindsay Newman Architecture’s project in the Brooklyn Heights Historic District in New York will cost a premium of 10% or so, as compared to light gauge metal framing. This is an unfair comparison as it will be a hot rolled steel frame with insulated cavity wall masonry façades, while the local market is typically cold rolled steel frame with veneer over stud wall – but that’s markets for you. The time benefits, however, out-weigh this cost because the modules will be installed over an occupied retail space that gets a sizable break on its rent for the duration of construction. The anticipated three months in the field will more than off-set the additional cost when compared to the 14- to 18-month schedule for a comparable conventional building on this site. Not only is the rent abatement for a much shorter time, but also the new rental units will reach market at least eight months sooner.
As the modular industry matures, it is beginning to recognize that it need not control aesthetics, but only techniques to make a profit. Manufacturers are starting to realize that design specialists – like architects – can introduce their product to new and more upscale markets. For interested designers this has opened up new possibilities, not at mass-market budgets, but at middle-market levels for multi-family housing and for some reasonably well-funded custom homes. The Loblolly House, Stephen Kieran’s weekend house on Chesapeake Bay in Maryland, is an excellent example of the possibilities for free-standing houses – although it is not properly modular, but panelized (a panelized kit as opposed to modular crates).
The Eagle Hill School Faculty Housing in Greenwich, Connecticut (Lindsay Newman Architecture, 1998) is a more conservative example, with each house composed of four to six crates. These detached single family houses on the landmark campus were designed to fit in with the style of the service buildings in the adjacent Rock Ridge neighborhood where a community organization had veto power over the zoning approvals required for the project. Kevin Coyle of Westchester Modular Homes took the design approved by the community and manufactured and installed the final product at about half the market rate for the lowest end of residential construction in Greenwich.
Developmental constraints beyond the traditional concerns of designers have driven the viability of this new custom modular work. In Greenwich, the non-profit school has a strong prejudice toward investing in pedagogy rather than facility. To retain its Ph.D.-level faculty who, as mere educators, could not afford to live within an hour’s radius of the Hedge Fund Capitol of the Universe where they worked, the school developed 10 on-campus houses at half the local cost by building in up-state New York and driving the houses to the site.
In Brooklyn, the two Lindsay Newman sites are in densely occupied historic neighborhoods where both street level disruptions and constructing over occupied buildings play to the advantages of modular. The Brooklyn Heights project was received with something less than enthusiasm by the Landmarks Commission and will be built with a less interesting façade, but will, in any case, be a sturdier and technically more robust building than other recent, comparably-sized developments in the area.
For the Park Slope project, we hope to head a bit further in the Loblolly direction. This project is for a proposed set of four duplex penthouse apartments with views of Lower Manhattan. By pre-fabricating and finishing all external and internal components in a controlled factory environment, we hope to be able to build a much more interesting aesthetic than stick-building on site would allow. For our clients in the frothy New York construction market, the predictability of both cost and time that modular affords are appreciable advantages.
As the densities of suburban development begin to approach those of walk-ups (traditional urbanism – before the elevator), the market for this kind of construction should broaden. Similarly, as advances in design technology begin to leverage the benefits of factory fabrication, modularization, and panelization promise to offer new opportunities for designers, builders, and owners. With market forces finally putting wind in the sails of pre-fab, the promise of sales should finally save industrial production of housing from the utopia to which it has been consigned.
John Newman, AIA, is a principal at New York City-based Lindsay Newman Architecture
and Design, a
full service architecture and interior design firm that provides turn-key
solutions for commercial, institutional, and residential clients. Editor’s note: On July 20, 2008, the Museum
of Modern Art in New York City will open “Home
Delivery: Fabricating the Modern Dwelling,” an exhibition that will include pre-fab dwellings commissioned by MoMA
and designed by KieranTimberlake, Lawrence Sass, Douglas Gauthier/Jeremy
Edmiston, Oskar Leo
Kaufmann/Albert Rüf, and Horden
Cherry Lee. See also: “Is
Prefab Fab? MoMA Plans a
Show,” by Robin Pogrebin, New York Times, January 8, 2008. |
(click on pictures to enlarge)  (John Newman, AIA) Lindsay Newman Architecture and Design: 116 Montague Street, Brooklyn Heights, NY – modular intervention (John Newman, AIA) Lindsay Newman Architecture and Design: Eagle Hill School, Greenwich, CT – a modular community (KieranTimberlake Associates) KieranTimberlake Associates: Pierson Upper Court at Yale University - infill modular during assembly (Barry Halkin) KieranTimberlake Associates: Loblolly House – double-wild |
© 2008 ArchNewsNow.com