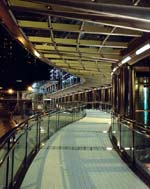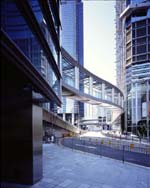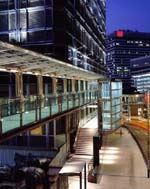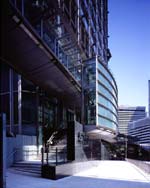
|
|
|
|
 |
|
|
|
|
|
Cheung Kong Center Footbridge by Leo A Daly and Ove Arup & Partners Receives Special Award from the Hong Kong Institution of Engineers
by ArchNewsNow April 30, 2002 On April 25th, the Hong Kong Institution of Engineers
announced the HKIE/IStructE Joint Structural Division Special Award and
Commendation Award 2002. The Special Award goes to the Cheung Kong Center
Footbridge, which opened in July 2001. The designer is Leo A Daly (which leads the architectural team for the
entire Cheung Kong Center), and structural/geotechnical engineer for the
footbridge and the tower, Ove Arup & Partners Hong Kong Limited. Architects Hsin Yieh Associates provided the
services of the Authorized Person throughout all phases of the Cheung Kong
Development. The curvilinear design of the 130-meter-long, linen-finished
stainless steel and glass structure is a departure from Hong Kong’s
traditional, more utilitarian system of concrete and steel footbridges. The
highly reflective, horizontal design elements relate the new footbridge to the
design aesthetics of Cheung Kong Center. This continuity is particularly
apparent when the footbridge is seen from within the tower’s 22-meter-
(60-foot-) high lobby. The challenge of a 6.12-meter (20-foot) grade change from
Queen’s Road Central up to St. John’s Cathedral was resolved by creating two
walkways. Steps at each end, with a lift as well as steps and stairs in the
central section, connect the lower and upper
walkways. The new footbridge connects the Citibank Bridge and the Garden Road fly-over, and is located on the East Side of Cheung Kong Center. It also plays a pivotal role in Hong Kong’s system of footbridges by resolving the link to Battery Path, Citibank Plaza, and Chater Garden that completes the vision of a continuous, pedestrian-only, public walkway system. Cheung Kong Center’s system of tiered gardens, known as
“Cheung Kong Park,” is currently under construction. The top tier adjacent to
the footbridge is expected to open to the public in the fall of 2002. When the
lower tiers are completed in 2003, pedestrians will be able to walk from the
Cheung Kong Center Footbridge south terminus through the park to St. John’s
Cathedral, the Court of Final Appeal, and Queen’s Road Central. The Commendation Award goes to the West Rail Viaducts and
structural designer and civil engineer Robert Benaim & Associates the. The
viaduct team also includes the owner, Kowloon Canton Railway Corporation; the
owner’s engineers Ove Arup & Partners and Maunsell Consultants; and the
structural contractor Maeda Chun Wo Joint Venture. This is the fourth Special Award presented by the Joint
Structural Division, and is intended to give public recognition to projects
with an excellent standard of structural engineering in both design and
construction. The awards will be presented to the design and construction teams
at the Annual Dinner of the Joint Structural Division later this year. Commenting on the Special Award for the Cheung Kong
Footbridge, Ir Dr. LAU Ching-kwong, Chairman of the Judging Panel, and Director of Civil Engineering
Department of the Hong Kong Government, said, “The Special Award aims to
select projects with structural excellence and great merits…. the ‘bones and
muscle’ of a building or bridge. A good structural design with charming
appearance will definitely attract the attention of the general public as well
as the judges.” Client: Hutchison Whampoa Property Group
Design
Architect: Leo A Daly Structural/Geotechnical
Engineer: Ove Arup and Partners (Hong Kong) Ltd Main
Contractor: Paul Y – Downer JV Steelwork Contractor:
Genetron Engineering Co Ltd. In addition to Cheung Kong
Center, the 30-year-old Leo A Daly Hong Kong office has current projects in the region that
include: Vision Century Business Park, Shenzhen; White Pond Training Center,
Baiyangdian; and Goyeah Tower, Shanghai. The international company’s
portfolio includes award-winning projects in over 50 countries, all 50 states,
and the District of Columbia. The firm currently employs over 800 architects,
engineers, planners, and interior designers in 15 offices worldwide. It is
consistently ranked in the top five largest architecture/engineering firms and
the top ten interior design firms in the United States. Current national and
international clients of the firm include: The Cathedral of Our Lady of the
Angels, Los Angeles; University of Nevada, Las Vegas Lied Library; William P.
Hobby Airport, Houston; Ezeiza International Airport, Buenos Aires; Repsol
Technology Center, Madrid, Spain; and the Pope John Paul II Cultural Center,
and the National World War II Memorial, in Washington, DC. Arup was founded in 1946 by Ove Arup. The firm currently employs more than 6,500 people worldwide out of 71 offices in 32 countries. Starting as consulting engineers, Arup is now a firm of designers in the broadest sense, with projects ranging from automobiles to infrastructure, structural engineering to communications consultancy, financial, and socially led engineering. |
(click on pictures to enlarge)  (Stuart Woods) The Cheung Kong Center Footbridge in Hong Kong. (Stuart Woods) The span over Garden Road is a gentle 'S' shape. (Stuart Woods) Stairs, steps, and an elevator allow access between the upper and lower walkways. (Stuart Woods) Detail of footbridge. |
© 2002 ArchNewsNow.com