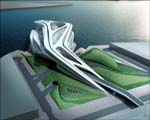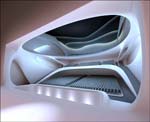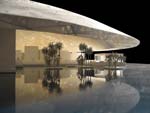
|
|
|
|
 |
|
Home Site Search Contact Us Subscribe
|
|
|
|
In Their Own Words: Abu Dhabi Cultural District
How Gehry, Hadid, Nouvel, and Ando envision their cultural venues on Saadiyat Island. By ArchNewsNow February 2, 2007 Architecture and art pundits are already chiming in (see below) with optimistic/pessimistic takes on the recently introduced plans for a multi-billion-dollar, 670-acre (271-hectare) cultural district in Abu Dhabi, capital city of the United Arab Emirates (UAE).
In 2004, the Abu Dhabi Tourism Authority (ADTA) tapped Gensler to create a master plan for Saadiyat Island (Island of Happiness), a 10.5-square mile (27-square-kilometer) natural island, into a world-class, environmentally sensitive tourist destination. The centerpiece is the cultural district, master planned by Skidmore, Owings & Merrill (SOM), scheduled to open under a phased program starting in 2012. Other elements, scheduled for completion by 2018, include 29 hotels, marinas, civic and leisure facilities, golf courses, and housing for about 150,000 residents.
On January 31, Abu Dhabi’s Tourism Development & Investment Company (TDIC) introduced plans for the cultural district. The design of four major venues is being undertaken by four very familiar names: Guggenheim Abu Dhabi by Frank Gehry; Performing Arts Center by Zaha Hadid; Museum of Classical Art by Jean Nouvel; and Maritime Museum by Tadao Ando.
Other international names slated to add their signature designs to the district include: Khalid Al Najjar/[dxb] LAB (UAE); Yuri Avvakumov (Russia); Greg Lynn and Hani Rashid (USA); David Adjaye (UK); Pei-Zhu (China); and Seung H-Sang (Korea).
Rather than add to the punditry (links to reviews below), we offer the four starchitects’ own design statements – and numerous images.
Frank Gehry: Guggenheim Abu Dhabi
Approaching the design of the museum for Abu Dhabi made it possible to consider options for the design of a building that would not be possible in the United States or in Europe. It was clear from the beginning that this had to be a new invention, and in my discussions with Tom Krens, the director of the Guggenheim, we explored what those inventions might be. We did not have a pre-conceived plan or an idea for a building, a museum of contemporary art, in place like Abu Dhabi. The landscape, the opportunity, the requirement to build something that people all over the world would come to, and the possible resources to accomplish it, opened tracks that were not likely to be considered anywhere else. The site itself, virtually on the water or close to the water on all sides, in a desert landscape with the beautiful sea, and the light quality of the place suggested some of the direction.
We started with very basic plan organization. The center core galleries are laid out forming a courtyard. Those galleries, of various height and sizes, are placed one on top of another to create four floors. These will be the more classical contemporary galleries, completely air conditioned with skylights where possible and a sophisticated lighting system. The next ring of galleries surrounding the core then radiating out of the center will be larger galleries in a variety of shapes and less formally constructed. The third ring of larger galleries would be less finished and more like raw industrial space with exposed lighting and systems. These galleries would be spawning homes for a new scale of contemporary art – art that would be, perhaps, made on site and of a scale that could not be achieved in other museums around the world.
This idea is based on the experience that Tom has had visiting artists’ studios in large industrial spaces. They have been able to create works that are way beyond the experience any of us have within the normal museum spaces. So in the end you create a cluster of galleries that allows for a tremendous amount of flexibility in organizing a great variety of shows. The different heights, shapes, and character of the galleries are something that will be studied and refined as the progress of the design continues.
We have been exploring with our consultants, TransSolar, a method of cooling outdoor spaces based on the very old idea of the open-top tepee that draws hot air out of the space. This led to a series of conical shaped tubes that becomes an element of focus for the surrounding galleries, creating an outdoor space. In some cases, the conical shapes are used as entry pavilions: a main entrance to the museum, a boat entry to the museum, and then as walkways out into the desert landscape. The use natural ventilation is inspired by its historical use in the region for many, many generations. Water walls in the main courtyard and other sustainable features now being explored have the intention of making an exemplary energy efficient building.
The exterior walls of the building are now being considered in stone with some variety in color and texture to highlight a particular museum pavilion. The museum will house contemporary art from all over the world, not just Western culture. And as the design progresses, it will be necessary to identify with the architecture and character of the art being shown. Two large Biennale art galleries have been added and brought closer to the main building as an introduction of the future Biennale buildings along the canal. These buildings would form a courtyard entrance from the central transportation routes on Saadiyat Island.
Zaha Hadid: Performing Arts Centre
Analytical studies of organizational systems and growth in the natural world led to the set of topologies that are the framework of the Performing Art Centre’s distinct formal language. These natural scenarios are formed by energy being supplied to enclosed systems, and the subsequent decrease in energy caused by development of organized structures.
The “energy” of the Performing Art Centre is symbolized by the predominant movements in the urban fabric along the pedestrian corridor and the cultural district’s seafront promenade – the site’s two intersecting primary elements.
Branching algorithms and growth-simulation processes have been used to develop spatial representations into a set of basic geometries, and then superimposed with programmatic diagrams and architectonic interpretations in a series of iteration cycles. The primary components of this biological analogy (branches, stems, fruits, and leaves) are transformed from abstract diagrams into architectonic design.
The central axis of Abu Dhabi’s cultural district is a pedestrian corridor that stretches from the Sheikh Zayed National Museum toward the sea. This central axis interacts with the seafront promenade to generate a branching geometry where islands are formed, isolated, and translated into distinct bodies within the structure to house the main spaces of the center.
This diagram of the interacting paths becomes the primary organization system for the building, making the movement of the public through the structure an integral design feature.
The sculptural form of the Performing Arts Centre emerges from this linear movement, gradually developing into a growing organism that sprouts a network of successive branches. As it winds through the site, the architecture increases in complexity, building up height and depth and achieving multiple summits in the bodies housing the performance spaces, which spring from the structure like fruits on a vine and face westward, toward the water.
The building, which reaches a height of 62 meters, becomes part of an inclining ensemble of structures that stretch from the Maritime Museum at its southern end to the Guggenheim Abu Dhabi at the northern tip.
With its center of mass at the water’s edge, the Performing Arts Centre focuses its volume along the central axis of the site. This arrangement interrupts the block matrix at the Arterial Road, opening views to the sea and the skyline of Abu Dhabi.
The concert hall is above the lower four theatres, allowing daylight into its interior and dramatic views of the sea and city skyline from the huge window behind the stage. Local lobbies for each theater are orientated towards the sea to give each visitor a constant visual contact with their surroundings.
On the north side of the building, the restaurant offers a wide, shaded roof terrace, accessible through the adjacent conference center above the theater.
The Academy for Performing Arts is housed above the experimental theater to the south, while in the eastern tail of the sculpture; the retail areas take advantage of pedestrian traffic using the bridge connecting the Performing Arts Centre with the central zone.
Jean Nouvel: Classical Museum
Devoted to exhibiting works and artifacts from the past, the Museum of Classical Art is bound to features both remote and familiar, deriving naturally from the spirit of the place. The island offers a harsh landscape, tempered by its meeting with the inlet, a striking image of the aridity of the earth versus the fluidity of the waters. These fired the imagination towards unknown cities buried deep in the sands or sunk under water. These dreamy thoughts have merged into a simple plan of an archaeological field revived as a small city, a cluster of low-rise buildings placed along a leisurely promenade.
This micro-city requires a microclimate that would give the visitor a feeling of entering a different world. The building is covered with a large dome, a form common to all civilizations. The dome is made of a web of different patterns interlaced into a translucent ceiling, which lets a diffuse, magical light come through in the best tradition of great Arabian architecture. Water is given a crucial role, both in reflecting every part of the building and acting as a psyche, and in creating, with a little help from the wind, a comfortable microclimate.
The landscaping is a microcosm of different conditions found in the region, from the oasis to the dune, from the pond to the archipelago, each layer exposing its own specific plants and enhancing the character of an “island on the island.”
The whole territory is envisioned not so much as a nostalgic longing for some remote world, some lost paradise, but as a trigger to question a sense of time.
Tadao Ando: Maritime Museum
Abu Dhabi’s nature, landscape, and maritime traditions served as the inspiration for the architectural concept of the Maritime Museum.
The elegant architecture begins with a unique space carved out of a simple volume that is shaped by the force and fluidity of Abu Dhabi’s wind. The solitary form stands like a gate over a vast water court, defining a space of encounter between two important landscape elements of the city’s culture: the land and the sea. With its reflective surface, the water court visually merges site and sea, reinforcing the maritime theme of the museum.
Within the ship-like interior, ramps and floating decks guide visitors fluidly through the exhibition, echoing the theme of the museum and creating dynamic gallery experience. Dhows float over the voids of the interior space and help create an intense visual experience by relating objects to one another and to the museum architecture as a whole. Below ground, there is a second space – a reception hall with an enormous aquarium. A traditional dhow floats over the aquarium and is seen from different perspectives.
To emphasis the simple but powerful shape of the building, the surrounding landscape is organized in the form of a grid. Rows of trees line the forecourt of the site, creating an oasis-like border that allows visitors to transition gradually between the dynamic city and the more serene and contemplative space of the museum.
The concept of a simple volume with a unique carved-out space is intended to create, in a single gesture, a museum that is itself an architectural adventure.
Reviews:
Nicolai Ouroussoff/New York Times: A Vision in the Desert
Kate Taylor/New York Sun: Abu Dhabi Lures Western Museums
|
(click on pictures to enlarge)  (Gehry Partners) Frank Gehry: Guggenheim Abu Dhabi (Gehry Partners) Guggenheim Abu Dhabi (Gehry Partners) Guggenheim Abu Dhabi (Zaha Hadid Architects) Zaha Hadid: Performing Arts Centre (Zaha Hadid Architects) Performing Arts Centre (Zaha Hadid Architects) Performing Arts Centre (Zaha Hadid Architects) Performing Arts Centre (Atelier Jean Nouvel) Jean Nouvel: Classical Museum (Atelier Jean Nouvel) Classical Museum (Tadao Ando Architect & Associates) Tadao Ando: Maritime Museum (Tadao Ando Architect & Associates) Maritime Museum |
© 2007 ArchNewsNow.com