
|
|
|
|
 |
|
Home Site Search Contact Us Subscribe
|
|
|
|
Curtain Up: Billy Wilder Theater at UCLA Hammer Museum by Michael Maltzan Architecture
Los Angeles: The city has a new cultural "living room." By ArchNewsNow January 30, 2007 Since opening in 1990, the Edward Larrabee
Barnes-designed UCLA Hammer
Museum has served, literally and figuratively, as a gateway between the
city of Los Angeles and the University of California, Los Angeles (UCLA)
campus. The 11,500-square-foot, 295-seat Billy Wilder Theater, which opened
this past December, is the first phase of a larger master plan to transform the
museum into a cultural "living-room" for the city. Designed by
Michael Maltzan Architecture, the theater is an animated destination that is
distinct in its iconography, materiality, and use, yet integrated into its
larger context. The theater box office stands near the center of the
museum's courtyard, drawing visitors from three museum entrances. Linked to the
Hammer's central courtyard, the theater's linear lobby positions it not as a
discrete entity, but rather a destination within a longer narrative extending
from the city through the museum and into the theater itself. As theatergoers enter, they move along a 50-foot-long
lenticular mural which blurs interior and exterior, uniting the lobby with the
courtyard beyond; the image references one of Wilder's most iconic films, Sunset Boulevard. The mural’s surface
forms a shifting moiré of hues, animating the lobby, and slips past the
adjacent wall, creating an alcove to rest or gather before and after
performances. Super-scaled photographs of Billy and Audrey Wilder anchor the
lobby to the north and within the auditorium vestibule, and seem to oscillate
as visitors approach their pixilated images. The theater itself is similarly integrated into this
continuous narrative, linked visually to the foyer through a series of
transparent full-height glass partitions. Long, linear tubes of LED lighting
beckon theatergoers toward the stage. All but one seat are upholstered in
raspberry-pink leather – a single brown leather seat, "Billy's
Chair," marks the place Wilder himself would traditionally sit during
screenings. The theater serves a dual constituency: the Hammer
Museum and the UCLA Film and Television Archive, with technology that meets the
highest standards for film and video projection. It is one of the few
facilities nationwide equipped to project historic nitrate cellulose films. A flexible
stage and lighting system allows other uses such as performance art, readings,
and lectures, with support areas including a green room and extensive
back-of-house spaces. As visitors emerge from the theater, they can for the
first time see Sunset Boulevard in its entirety-as they depart or continue into
the Museum, the Theater's linear narrative extends past its doors. In some way,
visitors have spent the day or evening within the theater without ever having
left the city beyond. Project
credits: Architect:
Michael
Maltzan Architecture, Inc. Structural
Engineer: John A. Martin & Associates M/E/P
Engineer: Innovative Engineering Group, Inc. Lighting
Design: Lam Partners, Inc. Communications
Technology Consultant: Brooks Fleming Associates Construction
Cost Management: C.P. O’Halloran Assoc. Inc. Acoustical
Engineer: Charles Salter & Associates
Building
Code/Fire Protection Consultant Engineer: Rolf Jensen & Associates Waterproofing:
Roofing and Waterproofing Forensics, Inc Hardware
Consultant: Finish Hardware Technology
Specifications
Writer: C+C Consulting General
Contractor: Matt Construction Corporation AV
Contractor: Spinitar Curtain
fabric: Rose Brand – Theatrical Fabrics, Fabrications and Supplies Seating:
American Seating; Spinneybeck (upholstery) Lobby Bench
Lenticular Mural: Big 3D; Sunset Boulevard courtesy of Paramount Pictures Lobby and
Vestibule Mural: N+M Enterprises; Billy and Audrey Wilder courtesy of June
Newton and the Helmut Newton Estate; Billy Wilder courtesy of Norman Seeff Stretch
Acoustical Fabric Walls: Novawall Perforated
Metal Panels: Ceilings Plus Main
Auditorium Lights: ILight Technologies Main Lobby
Lights: Nippo Electric Co. Ltd. |
(click on pictures to enlarge) 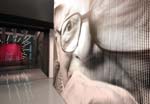 (Wil Carson) Billy Wilder Theater watched over by the master himself in the classic portrait by Norman Seef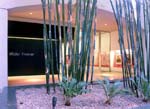 (Tim Street-Porter) Theater entrance from museum courtyard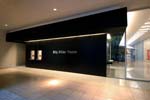 (Wil Carson) Box office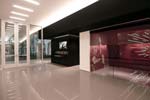 (Wil Carson) Lobby looking towards entry and courtyard beyond (Wil Carson) Vestibule looking towards lobby and Helmut Newton portrait of Audrey & Billy Wilder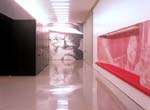 (Tim Street-Porter) Theater lobby with Sunset Boulevard lenticular and Seef portrait of Wilder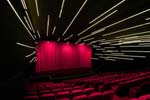 (Wil Carson) Theater interior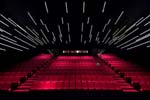 (Wil Carson) All but one of the 295 seats sport raspberry-pink leather; the brown leather "Billy's Chair" marks the place Wilder himself would traditionally sit during screenings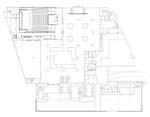 (Michael Maltzan Architecture) Floor plan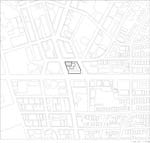 (Michael Maltzan Architecture) Site plan |
© 2007 ArchNewsNow.com