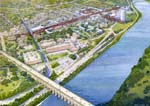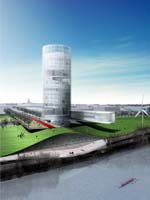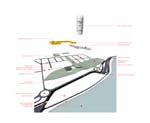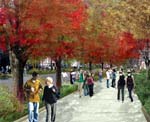
|
|
|
|
 |
|
Home Site Search Contact Us Subscribe
|
|
|
|
A Grand Design Team Selected for Rutgers Grand Redesign Plans
Green spaces and connecting the campus to the river will create places as much for the community as the campus By ArchNewsNow December 14, 2006 In October 2005, Rutgers University announced a stellar list of 15 firms who had responded to the university’s Request for Qualifications (RFQ) to participate in a design competition to develop an “innovative concept” for the College Avenue campus in New Brunswick, NJ. In December 2005, the list was whittled down to five competing teams. On December 13, 2006, Rutgers President Richard L. McCormick announced the winning team: Enrique Norten of TEN Arquitectos, and Ignacio Bunster-Ossa of Wallace, Roberts & Todd Design (WRT), will lead the initiative to redesign the historic campus. Other team members include: Pasanella + Klein Stolzman + Berg, Arup, and Green Shield Ecology.
McCormick outlined the university’s strategy by saying, “We are eager to take the next steps toward realizing this vision. Specifically, we will place priority on those elements of the plan that can be accomplished soon, such as to make the public and pedestrian spaces more attractive and appealing.”
Norten and his team released revised design concepts that reflect input from a series of public events and surveys throughout the fall semester. The overall vision is to create a modern corridor of academic and residential buildings while still honoring and respecting the historic nature of the campus, some of which is listed on the national and New Jersey registers of historic places.
The first phase will focus on the outdoor walkways and green spaces, and connecting the campus to the Raritan River nearby. The first challenge is to “integrate the campus with the river,” Norten says. “As in so many cities, the riverfront has been long-neglected, cut off from the campus by a highway. We want to reverse that condition and bring people to the river.”
To that end, plans include a landscaped mall that runs perpendicular to College Avenue through the campus and culminating in an “undulating” riverfront park. Work is expected to begin in the first half of 2007. Norten also proposes relocating a future iconic academic building, originally planned to be sited near the train station, to the waterside zone of the campus.
Norten says it will take some time for the team to complete what he calls “a coherent master plan for the next 50 years” that will take into account the architectural and urban needs of both Rutgers and the town of New Brunswick. But he’s confident that this first phase “demonstrates the direction of and the commitment to the entire project.”
Rutgers has committed $15 million to design and create new public spaces on the College Avenue campus – the first phase of a long-term initiative to enhance the entire New Brunswick/Piscataway campus with new classrooms and academic labs, better housing, and improved student services. The university will seek funding for these improvements from a variety of sources, including private donations and federal grants.
The four other finalist teams were: Eisenman Architects/Field Operations; Thom Mayne/Morphosis/Hargreaves Associates; Beyer Blinder Belle/Ateliers Jean Nouvel/Oehme, van Sweden & Associates; and Antoine Predock Architect/Olin Partnership. (Click College Avenue Campus Design Competition to view all five teams’ presentations and project details.)
New York City and Mexico City-based TEN Arquitectos (Taller Enrique Norten Arquitectos) projects include the Queens Master Plan in Long Island City, NY; the Visual and Performing Arts Library in Brooklyn, NY; the National School of Theater in Mexico City; and a Guggenheim Museum branch in Guadalajara, Mexico.
Philadelphia-based Wallace, Roberts & Todd specializes in landscape and campus design. The firm’s best-known academic projects include master plans for the Georgia Institute of Technology, San Jose State University, and the University of Missouri-Kansas City.
Established in 1766, Rutgers, The State University of New Jersey, is America’s eighth oldest institution of higher learning and one of the nation’s premier public research universities. Serving more than 50,000 students on campuses in Camden, Newark and New Brunswick, Rutgers offers more than 280 bachelor’s, master’s, doctoral and professional degree programs. |
(click on pictures to enlarge)  (TEN Arquitectos) Rutgers University’s first-phase plan will focus on public spaces a parkland connection to the river (TEN Arquitectos) The undulating Deiner Park will run along the Raritan River shoreline; an iconic tower and pedestrian mall will connect the park to the rest of the campus (TEN Arquitectos) Exploded axonometric illustrates the layering of the proposed tower, student housing and administration buildings, and waterfront park (TEN Arquitectos) Panoramic view from the river (TEN Arquitectos) A new plaza (TEN Arquitectos) A street promenade (Rutgers University) Aerial view of campus as it is today |
© 2006 ArchNewsNow.com