
|
|
|
|
 |
|
Home Site Search Contact Us Subscribe
|
|
|
|
New Frontiers in Science and Design: ASU Biodesign Institute by Gould Evans and Lord, Aeck & Sargent
Tempe, Arizona: When architects were asked to be as innovative and hi-tech as their client, collaborative team expertise delivered the vision. By ArchNewsNow September 20, 2006 Form and function are the calculus of every architectural project. But rarely has that mandate provided challenges as demanding as the construction of the Biodesign Institute at Arizona State University in Tempe. Bordering on Phoenix, ASU is the fourth largest university in the U.S.
The Institute, a state-of-the art research facility, creates a structural nucleus for the interactive convergence of the most advanced contemporary sciences. It serves as a catalyst for collaboration between the historically disparate disciplines of chemistry, biology, physics, and engineering. The first 13 research centers represent this spectrum and include applied nanobioscience, bioelectronics, infectious diseases, and environmental biotechnology.
The Design Assignment
The vision presented by ASU President Michael Crow was determinant and specific in detail. Design elements must create a dynamic setting of openness and easy access to “encourage intellectual fusion.” It should utilize natural light, provide views from all workspaces, and the infrastructure should be flexible to respond to unforeseen changes in biotech. Visually it must relate to the campus architecture and be “inspiring to occupants as well as the community.” Additionally, the Institute should express its ecological focus with green strategies applied to materials, water, and energy conservation.
Beyond these strictures were exacting technological specifications. Because of the sensitivity of the equipment and experimentation, a vibration-free environment shielded from electromagnetic interference (EMI) was essential. A failsafe security system must protect equipment and experiments from unauthorized intrusion.
The architectural firms of Gould Evans and Lord, Aeck & Sargent have translated the vision into a form that functions.
The Challenge Met
The Institute’s staff of 436 now occupies two buildings with another two in planning stages for the 13-acre site. The first, completed in December 2004 is 172,000 square feet and cost $74 million; the second, a larger adjoining mirror image, opened in January 2006. Voter-approved funding in 2000 and legislative support in 2003 as well as tax-generated funds attest to the state’s investment in biotech. In addition to grants, some research projects are now self-supporting since the mission is to ensure discoveries are readily transferred into real-world benefits.
Transparency, Key to Collaboration
Since people communicate best when they can see each other and open labs inspire exchange of ideas, the design did not enclose space but disclosed it. Extensive use of glass reflects this intent while brick elements connect the institute to existing campus structures.
The atrium is the defining spine of the structure. “What we created in the master plan was the idea of a large connecting space we call a three-dimensional collaborative space so that all floors are associated with the atrium and everyone is connected,” says Larry Lord, Principal, Lord, Aeck & Sargent
The four-story building height was determined because people would not walk more than four floors. Meeting and common areas converge in what the design team terms “co-labs.” Massive suspended staircases of steel, glass, and concrete with broad landings also provide meeting places.
Glass walls supported by glass fins create a transparent separation between the atrium and office areas. From the atrium glass wall, a wood ceiling slopes to promote natural daylight and views of the gardens. Shading the building from the intense desert sun required a technologically sophisticated solution. A unique automatic louver system adjusts to diffuse light onto the ceiling, and the lower section permits individual control while providing performance and energy-saving benefits.
“There is a strong sense of transparency from the labs and atrium through the co-lab space, and out to the community,” says Gould Evans project manager Barbara Hendricks. “We wanted everyone to have at least some view of the outdoors. We really promoted the idea to have the glass be very high on the exterior of each of the floors so that people deep in the lab space would have a view out to the wonderful garden.”
Flexibility for the Future
To avoid obsolescence and provide rapid, inexpensive adaptability to changing demands as biotech evolves, open lab modules can be modified and reconfigured with little downtime or physical constraint. A very systematic distribution of HVAC, plumbing, and exhaust design enables the flexibility to create isolated bio-containment and specialty labs as needed.
Support labs (cold and growth rooms, etc.) and equipment are all adjacent to vertical service chasers for air, exhaust, water, and waste, and zoned for two lab modules, permitting modifications with minimal disruptions. The labs and public spaces are completely accessible and have adaptable furniture.
Vibration-Free Technology
Vibration and EMI control zones were created using 18-inch concrete slab floors, condensed column spacing, and special construction methods. The mechanical ductwork and plumbing utilities are suspended from a separate structural system preventing transfer of vibration. Major electrical runs are routed around sensitive areas. The south elevator shaft is lined with half-inch-thick, low-carbon steel to mitigate the EMI field when the elevator is moving.
Security System
Due to the nature of the valuable equipment and biomaterials, federal regulations (including the Patriot Act) require exacting safeguards. Security and tracking are priority and all entrances are programmed for 24-hour biometric card entry with iris scan. Employees access the building after identity verification at the iris scanners located at the secure atrium doorway and secondary entries. Others must register in the main lobby and be escorted through the doorway. Access to all lab and office areas requires card reader access after passing through an area of the atrium as a further precaution.
Green Design Strategies
As a model of ecological design, the Institute utilizes a broad range of features. Research and analyses – thermal, daylight, fluid dynamic, and energy – were conducted to optimize performance. Building B is LEED registered and targeting Gold certification.
To mitigate desert heat, a reflective roof membrane, high-albedo paving materials, and shading landscapes were installed. Condensate water from air conditioning systems is harvested in a cistern for garden irrigation. Low-flow fixtures reduce water use by 40%. An innovative variable-volume exhaust system reduces energy demand, and occupancy sensors automatically control lighting and cooling loads.
The project exceeds LEED criteria for use of recycled materials. About 15% of the material value is for materials with recycled content, including terrazzo floors, aluminum ceiling panels, carpeting, and renewable rubber flooring. Finally, a construction waste management plan enabled the project to divert over 60% of the waste from landfills.
The Mission Fulfilled
The Biodesign Institute was named R&D magazine’s Lab of the Year for 2006. This project is not only a model of some of the most advanced building technologies it is a magnet for cutting-edge researchers. According to Steven Johnson, PhD, director of the Center for Innovations in Medicine, “Innovation requires an environment that facilitates open communication and interaction, as well as the infrastructure to execute the experiments to test the ideas. The Biodesign Institute is exceptional in meeting these requirements and was a major factor in inducing me to move to ASU.”
How well does it work? That’s what Mike Mobley, PhD, wants to know. Mobley, who works at the Biodesign Institute’s Office for Strategy and Research Alliances, worked with the design team to develop a survey that is going out to all Biodesign faculty, students, and staff. “We look at the Institute as a work in progress. We expect to double in size over the next five years, and add more buildings. There is a tremendous amount to learn from these first two.” Mobley had always planned to do a post-occupancy study, but was further inspired about the possibilities after he and Gould Evans architect Melissa Farling attended a Neuroscience and Architecture meeting in Washington D.C. “We wanted to validate some of the positive perceptions of the building that we were hearing.” The survey aims to assess satisfaction with building elements, including the open labs, common areas, overall quality, workstation performance, and other spatial and performance issues. “We want to see if we’re getting the communication and collaboration that were the initial goals that drove the design.”
According to Hendricks, "We believe that studying the buildings we design after they are occupied is very important. At the Biodesign Institute this is especially true because there are two more buildings to be designed on this site in the future. We can learn about how well the design meets client goals through a deep and thorough post occupancy evaluation. The Institute’s commitment to this POE process is gratifying."
Project Credits
Gould Evans Team: Trudi Hummel, Jay Silverberg, Barbara Hendricks, Shawn Croissant, Dave Herron, John Dimmel, Tamara Shroll, Ron Geren, Henry Sipos, Jenell Bass, Bri Smathers, Patrick Magness, Bill Osborne, Shane Hawkins, Brian Avery, Peter Rae, Donna Barry, Jose Pombo, Brian Tong Lord, Aeck & Sargent Team: Larry Lord, Terry Sargent, Ben Elliott, Craig Peavy, Grant Stout, Yvette Abernathy, Helen Ferguson Crawford, Pat Delmas, Sadashiv Mallya, Meghan Parham, Chris Fender, Aaron Wilner, Kathy Buchanan, Jerry Percifield, Mark Tinsley, Nerissa Jemmotte, Josh Andrews, Jim Nicolow, Richard Robison, Cobb Quarles M/E/P, FP/Alarm, Telecom/Data, Security Engineering: Newcomb & Boyd Structural Engineer: Paragon Structural Design Civil Engineer: Evans, Kuhn & Associates Vibration and Acoustical Engineering/Design for Technical Spaces: Colin Gordon & Associates EMI Design: VitaTech Engineering, LLC DOE-2/Energy Design: Marlin Addison & Associates Specialty Engineering for the Built Environment: John Hill Landscape: Ten Eyck Landscape Architects, Inc. Lighting: Horten Lees Brogden (Building B only) Acoustical: Media Associates, Inc. Irrigation: Aqua Engineering, Inc. Food Service Design Consultant: Webb Design (Building B only) Technology design: Sextant Group, Inc. Graphics: Gould Evans General Contractor: Sundt/DPR – a joint venture Photographers: Timothy Hursley (Building A); Mark Boisclair (Building B)
Gould Evans provides architecture, planning, urban design, landscape architecture, interior design, and graphic design services to public and private clients. Since the firm's founding in 1974, Gould Evans has grown to more than 230 professionals in seven offices. In addition to Phoenix, the firm has offices in Kansas City, Missouri; Overland Park and Lawrence, Kansas; Tampa, Florida; Salt Lake City, Utah; and San Francisco, California.
Lord, Aeck & Sargent is an award-winning architectural firm serving clients in scientific, academic, historic preservation, arts/cultural, and multi-family housing and mixed-use markets. The firm, which has offices in Ann Arbor, Michigan, Atlanta, and Chapel Hill, North Carolina, has been recognized by R&D Magazine’s Laboratory of the Year competition four times.
|
(click on pictures to enlarge) 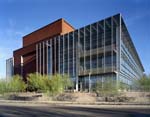 (Timothy Hursley) ASU Biodesign Institute Building A: Southern view shows aluminum sunscreen that filters natural daylight deep into the building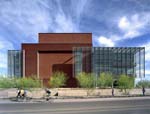 (Timothy Hursley) Building A south elevation: dramatic play of light and shadow emphasizes wrapping/layering quality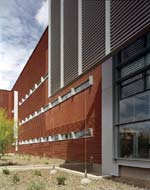 (Timothy Hursley) Building A: west façade detail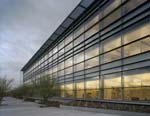 (Timothy Hursley) Building A: east façade with solar-tracking louvers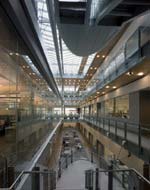 (Timothy Hursley) Building A: the atrium visually connects laboratories to garden; the continuous skylight above filters light to the collaborative zone below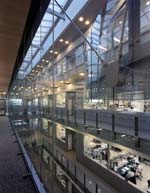 Building A: full height glazing offers a visual connection to the laboratories Building A: full height glazing offers a visual connection to the laboratories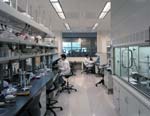 (Timothy Hursley) Building A: almost all interior spaces, including labs, have access to natural light and views (Gould Evans/Lord, Aeck & Sargent) Building A first floor plan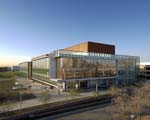 (Mark Boisclair) Building B from north with campus context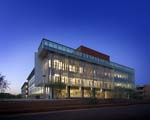 (Mark Boisclair) Building B: north view at dusk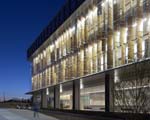 (Mark Boisclair) Building B: illuminated louvers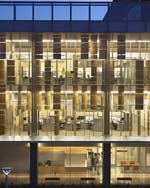 (Mark Boisclair) Building B: illuminated louvers depict “scientific coding” of the Institute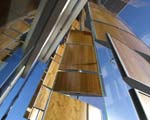 (Mark Boisclair) Building B: detail of vertical sun louvers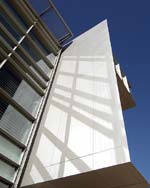 (Mark Boisclair) Building B: cantilevered aluminum fin detail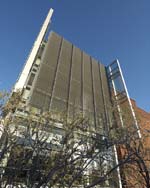 (Mark Boisclair) Building B: detail of suspended solar shade screen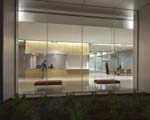 (Mark Boisclair) Building B: entry lobby/gallery at night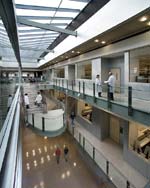 (Mark Boisclair) Building B: interior atrium offers connection through transparency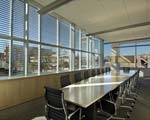 (Mark Boisclair) Building B: Institute board room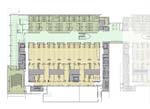 (Gould Evans/Lord, Aeck & Sargent) Building B first floor plan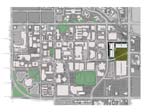 (Gould Evans/Lord, Aeck & Sargent) Site Plan: the full Biodesign Institute (right) creates a new eastern gateway to the campus |
© 2006 ArchNewsNow.com