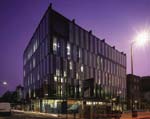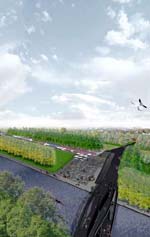
|
|
|
|
 |
|
Home Site Search Contact Us Subscribe
|
|
|
|
Please Walk on the Grass: Recreation and Play in the Contemporary City
An exhibition explores the reinvention of urban public spaces to meet the demands of 21st century recreation and leisure. by Zoë Ryan, Senior Curator, Van Alen Institute September 6, 2006 Editor’s note: The Van Alen Institute is presenting The Good
Life: New Public Spaces for Recreation at Pier 40 in New York City, September 8 – October 1. In our dense cities,
recreational spaces are essential components of healthy and sustainable urban
environments. Longer working hours, reduced vacation time, and growing health
concerns have made the need for public spaces in the centers of cities
increasingly vital. The complex economic and political situation today has also
intensified the need for such spaces that welcome and include citizens from
diverse communities, but no matter one’s background, how one’s leisure time is
spent in a city depends on the environment and facilities available, and these
activities determine the quality of one’s life. Chosen for their innovative
solutions and high-quality designs, the projects presented by the Van Alen Institute in The Good Life: New Public
Spaces for Recreation explore how architects, designers, landscape
architects, and artists are reinventing urban public spaces to meet the needs
of 21st-century recreation. Ranging from designs for street-corner and
block-wide recreation to plans for entire districts, they collectively provide
a cross section of some of the most interesting new spaces for leisure around
the world. This exhibition is organized
around five themes: The Cultured City, The Connected City, The 24-Hour City,
The Fun City, and The Healthy City. They act as a framework for the
projects and provide both a navigational system and a means by which key
issues, vital to contemporary discussions, can be explored. The Cultured City The central idea of The
Cultured City concept – that culture is an essential component of urban
development – emerged in America in the early 1980s. In 1985, Europe also
embraced this idea with the launch of the annual award for the European City of Culture, later renamed the European Capital of Culture. Projects in The Cultured City section draw
references from across creative disciplines. The Idea Store in Whitechapel,
London is a new library concept that borrows concepts from the retail industry
in an effort to create an accessible, eye-catching design that will engage
local residents. Architect David Adjaye claims to be “deeply suspicious of a
built environment which young people understand only in terms of shops and
commerce.” Smaller scale actions have
also reawakened urban areas. San Francisco-based public artists and activists
Rebar produce insightful public art projects that combine humor and activism,
such as temporarily installing pocket parks in car parking spaces on city
streets. Such
projects reinterpret the city as a stage on which novel ideas can be played out
for public use. They illustrate that urban public spaces can have strong identities and engage cultural programs that
attract a broad public, ensuring vitality and relevance over time. The 24-Hour City 24-hour cities are often
declared the most desirable places to live, work, and play. Urban dwellers are
prepared to tolerate the inconveniences like noise, congestion, and high living
costs in order to take advantage of the activities and entertainment that are
available to them. The 24-Hour City projects
embody a view of the urban environment as flexible spaces that can accommodate
different activities, whether programmed or spontaneous, and have the capacity
to transform, over time, to new uses, energizing the site at all times. For the redesign of Lincoln
Center for the Performing Arts in New York, for example, Diller Scofidio +
Renfro devised a scheme that would open up some of the buildings with new glass
façades, unveiling the activity within. Making it possible to see dancers
warming up or practicing at the New York City Ballet’s studios will enliven the
site day and night, whether or not performances are in session. Another project
that adaptively renews existing infrastructure is Flux Space in King’s Cross,
London, a new event destination conceived by General Public Agency, an art,
design, and architecture consultancy. The project takes a former gas tank and
adapts it into a flexible environment with a 24-hour-a-day program of events
and activities. The 24-Hour City projects focus primarily on making public spaces that are accessible, fostering
community engagement and active participation in urban life. They demand diversity of
all kinds: juxtapositions of people, functions, built forms, spaces, and
activities are just some of the fundamental elements that help encourage an inclusive
and sustainable public sphere that thrives at all times of the day and night. The Fun City At the core of The
Fun City is the notion of play, defined by French theorist Roger Caillois
in the 1950s as an activity that is essentially free, separate, uncertain,
unproductive, governed by rules, and make-believe. Included in The
Fun City projects is a new skateboard park in San Juan, Puerto Rico, that
aims to integrate skaters and non-skaters in a new recreational venue that both
can enjoy – a tough task, but one that designer and artist Vito Acconci hopes
can be achieved through a design that functions as a performance space with
designated areas for spectators. In Japan, Tokano Landscape Planning’s parks in
Obihiro City and Tokyo might have been intended for children, but their
diversity of play spaces, ranging from huge bouncy domes to artificial fog
forests, are hits with all ages, encouraging cross-generational exploration and
interaction. These designs provide novelty, unpredictability, and surprise in
the urban environment, but also promote social cohesion. The Connected City Since
the end of World War II, the battle between cars and the city has figured
increasingly in city politics and urban planning. In The Highway and the
City, published in 1963,
Lewis Mumford foresaw “a tomb of concrete roads and ramps covering the dead
corpse of the city.” The future has not proved to be quite so dismal, yet the
mass of traffic in urban centers has triggered radical responses. And yet a city’s streets
are about more than just the movement of vehicles and people. The late American
urban theorist Jane Jacobs asserted : “Streets and their sidewalks, the main
public places of a city, are its most vital organs…If a city’s streets look
interesting, the city looks interesting; if they look dull, the city looks
dull.” The Connected City projects show how
designers and architects are creating networks of urban public spaces and
rethinking the routes between them. For example, in New York, the High Line, an abandoned elevated railroad is
being transformed into a new urban park. This public project will provide
much-needed green space as well as link three neighborhoods along the West Side
of Manhattan. The Manguinhos Complex in Rio de Janeiro, designed by architect Jorge
Mario Jáuregui, is intended to foster connections between people and places in
an area where tensions run high between the informal favela communities
and the surrounding neighborhoods of the city. The
diverse projects in this section, whether physical or virtual, show that the
exchange of ideas and information is a fundamental part of The Connected City, encouraging movement and exploration that
animates and informs the urban environment. The Healthy City The 21st century has so far been
characterized by increased threats to our planet's
environment and biodiversity. In 2000, James Wines asserted that the challenge facing architects and
designers is the integration of “environmental technology, resource
conservation, and aesthetic content,” into the design of the built environment.
As the projects in The Healthy City section illustrate,
visionary thinking at both small and large scales can have dramatic impacts on
our cities. The potential for formerly industrial sites to be transformed into
new public spaces for recreation and leisure is being discovered globally. For
instance, in Seattle, Washington, extensive remediation has enabled a former
brownfield site on the waterfront to be converted into an art park. Concepts
for healthier options than traveling by car also have the potential for
widespread influence on future city planning and urban design processes. In
Manchester and Toronto, designers are working on ideas for new recreational
highways that encourage biking, jogging, and even swimming as alternative
methods of commuting into the city. These projects underscore that for The Healthy City to succeed, designs
need to focus on environmental and ecological sustainability, but also on
political, economic, educational, and cultural sustainability. Conclusion This exhibition demonstrates
that the best and most sustainable public spaces engage a broad range of users,
can be designed for both large- and small-scale interventions and events, and
are flexible to change over time, accommodating multiple activities, both
programmed and unscripted. Good design serves both individual and collective
needs. These innovative solutions to new public spaces for recreation are
highlighted for their ability to be appropriated by people from diverse
communities, for encouraging multiple experiences, and for fostering social and
cultural exchange. Projects like these prompt discovery, help promote
understanding and tolerance, and enhance the quality of our everyday lives. The projects have one thing
in common; they are all “open-minded space,” to borrow Michael Walzer’s term. It is the design of a
city and its public spaces that enables this open-mindedness to emerge,
stimulating individual and group expression and encouraging engaged
citizenship. Well-designed urban public
spaces should aim to address the needs of city dwellers to rebalance their
lives, offering a refuge from the hustle and bustle or a place in which they
can develop through learning and new experiences. People need to connect with
their environment and feel a sense of belonging, to feel good being there –
therein lies the good life. Editor’s note: The exhibition, designed by Amale
Andraos and Dan Wood of WORKac, showcases 70
projects from New York City and London to Rio de Janeiro and Soweto, South
Africa. Designers and artists include: Ábalos &
Herreros; Acconci Studio; Adjaye/Associates; Stan Allen Architects;
ATOPIA; Diller Scofidio + Renfro; FAT; Thomas Heatherwick; Walter
Hood; Martha Schwartz; SHoP Architects; Ken Smith; Weiss/Manfredi;
and West 8 among others. Van
Alen Institute is an internationally recognized generator and
platform for new ideas and initiatives for improving the design of the public
realm. Since it began its program of Projects in Public Architecture in the
fall of 1995, the Institute has directed exhibitions, design studies and
competitions, lectures, conferences, and publications designed to research and
communicate the critical role of design in regenerating cities. |
(click on pictures to enlarge)  (Martha Schwartz Inc.) Martha Schwartz Inc.: Grand Canal Square, Dublin, Ireland (Diller Scofidio + Renfro/Field Operations) Diller Scofidio + Renfro and Field Operations: High Line, New York City (Adjaye/Associates) David Adjaye: Idea Store, London (West 8) West 8: West 8: Northern Park, Amsterdam (2010) |
© 2006 ArchNewsNow.com