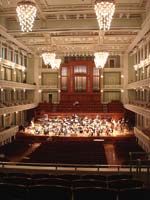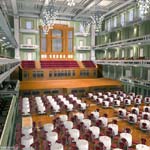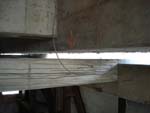
|
|
|
|
 |
|
Home Site Search Contact Us Subscribe
|
|
|
|
INSIGHT: Sounding Good: Inspired by the classics, the acoustician for Nashville's new Schermerhorn Symphony Center explains how architecture and acoustics take a concert hall into the future
By Paul Scarbrough, Akustiks September 7, 2006 Long known as Music City USA, Nashville will inaugurate a new musical era when the Nashville Symphony dedicates the new Schermerhorn Symphony Center on September 9th. The Center is located across from the Country Music Hall of Fame & Museum [Tuck Hinton Architects, 2001] and just steps away from the Ryman Auditorium, the long-time former home of the world famous Grand Ole Opry.
Focal point of the new $120 million, 197,000 square foot Center is the 1,870-seat Laura Turner Concert Hall. Designed by David M. Schwarz/Architectural Services, the exterior façades and interior spaces are neo-classically inspired, but comprise a thoroughly modern piece of architecture that takes full advantage of the latest acoustical design techniques.
Sources of Inspiration
At the outset of the design process, the client leadership and design team visited Europe in a whirlwind tour of seven concert halls in five cities over the course of six days. The halls included the Concertgebouw in Amsterdam, the Musikvereinssaal and Konzerthaus in Vienna, the Philharmonie and Konzerthaus in Berlin, the Tonhalle in Zurich, and the Palau de la Musica Catalana in Barcelona. Each inspired design aspects of the new Schermerhorn Center. For example, permanent chorus seating in the Concertgebouw inspired us to create similar seating directly behind the orchestra platform in Nashville. The Musikvereinssaal led us to place a high priority on sonic impact. And several halls, including the Musikvereinssaal and the Palau de la Musica Catalana, moved us to incorporate natural light into the new concert hall.
Developing the Initial Design Concepts
Design concepts for the new concert hall evolved in a true collaborative fashion among the architects at David M. Schwarz, the theater planners at Fisher Dachs Associates, and the acoustical team at Akustiks. We first defined the basic form of the room as a venerable shoebox shape, creating a space that is relatively narrow, tall, and long. These classic proportions are drawn from some of the most successful traditional halls such as the Musikvereinssaal and Boston Symphony Hall.
The team then developed the seating geometry. We defined key factors like the width of the hall, the number of rows in each balcony overhang, and the height between tiers. Fisher Dachs then quickly produced three-dimensional views of the seating geometry and the team worked back and forth to refine the design. Ultimately 18 variations were developed before we had a concept that satisfied the design team. Akustiks then worked closely with the team to fill in the details, everything from the shape of wall and ceiling surfaces to the construction materials used throughout the hall. To vet the designs, Akustiks built and tested a 1:20 scale model of the concert hall. The tests verified the overall performance of the design and provided critical information needed to refine the design concepts.
Flat Floor Option Lends Flexibility
The orchestra levels of most concert halls built in Europe in the 19th century feature flat floors to allow for ballroom dancing and other uses. Modern American audiences expect a far better view of the stage than a flat floor can provide, so virtually every concert hall built in North America in the last century or so has featured raked orchestra seating.
One notable exception is Boston Symphony Hall, which combines a flat floor with a removable sloping platform system. This gives Boston the flexibility of a flat floor for the Boston Pops as well as raked seating for Boston Symphony Orchestra performances. Such flexibility comes at a huge cost in terms of conversion time and labor expense. The system in Boston is largely manual and the conversion from the raked seating arrangement to the Pops configuration takes over 24 hours.
The Nashville Symphony wanted the best of both worlds but needed a system that could convert from a flat floor to raked seating quickly and easily. The design team responded with a system of motorized seating wagons that are transported via a lift mechanism to a storage area underneath the concert hall. The system allows a crew of five to convert the hall from raked seating to flat floor or back in less than two hours.
Variable Acoustics
When the Musikvereinssaal and the Concertgebouw were built, amplified music did not exist. Contemporary concert halls need to be able to provide top quality natural acoustics for symphonic performances and meet the needs of amplified music as well. The Laura Turner Concert Hall has an extensive array of acoustical banners and panels that can, at the touch of a button, adjust the acoustics for high-powered amplified music.
Sound Systems
To ensure that the quality of amplified sound matches the quality of natural acoustic performances, Schermerhorn Symphony Center features state-of-the art sound reinforcement systems. These systems were designed to work in concert with the variable acoustic elements described above. One system provides effective speech reinforcement for concert narration and announcements. Another meets the needs of high-level amplified music. Both systems provide even coverage of all of the seating areas in the house. The Center is also outfitted with a full complement of front-of-house and production communication systems. Front-of-house systems include patron paging functions and work with the CATV system to allow latecomers to see and hear the concert until a suitable break allows them to take their seats. Production communication systems facilitate efficient operation of the stage and backstage areas.
The Importance of Silence
Silence is critically important in any concert hall. External noise from the street or internal noise from the ventilation systems can limit the dynamic range of the orchestra and intrude on the concert experience. The multi-faceted strategy isolates the hall from unwanted noiseincludes:
• An acoustical isolation joint around the perimeter of the concert hall: the Center is literally two independent structures separated by a two-inch-wide structural break. One structure encloses the actual concert hall itself. The other contains all of the noise and vibration producing equipment including the HVAC systems, the elevators, and catering kitchen.
• A double concrete envelope around the concert hall with the walls typically being two layers of masonry, and the roof two layers of precast concrete planks.
• Special double-glazed windows for the clerestory in the concert hall. Each of the 30 windows comprises an interior 2-inch-thick layer of glass, an exterior 3-inch-thick layer of glass, with both layers separated by a 24-inch-wide air space.
• Carefully designed HVAC systems ensure that the noise of fans and other mechanical equipment is attenuated before it reaches the concert hall.
The strategy has proven very successful and measurements indicate that background noise levels in the space are well below PNC-10.
Tuning the New Schermerhorn Symphony Center
A period of tuning and adjustment was critically important to the success of the concert hall. The project schedule therefore included a three-month period for tuning rehearsals, acoustical measurements, and final adjustments to the hall interior. This allowed time for about 20 rehearsals by the Nashville Symphony. This helped the orchestra get the measure of the new concert hall and to learn how to play the room to best advantage. Two rehearsals included test audiences so that the acoustical impact of the audience could be gauged. Akustiks also completed a thorough regimen of acoustic measurements to quantify the room’s characteristics, then used the results of the subjective listening and the measurements to fine-tune the hall.
Schermerhorn Symphony Center melds the best of Old World traditions with the latest 21st century advances in acoustics, theatrical design, and architecture. The result is both old and new, time-tested and forward looking, a building designed to meet the needs of the Nashville Symphony Orchestra and Nashvillians for decades and centuries to come.
Project Credits: Schermerhorn Symphony Center, Nashville, Tennessee Owner: Nashville Symphony Association Owner’s Representative: Mercedes Jones Design Architect: David M. Schwarz/Architectural Services Architect-of-Record: Earl Swensson Associates Consulting Architect: Hastings Architecture Associates Acoustics: Akustiks, LLC Theater Consulting: Fisher Dachs Associates Pipe Organ: Schoenstein & Company MEP Engineering: I.C. Thomasson & Associates Structural Engineering: KSI/Structural Engineers Civil Engineering: Barge Waggoner Sumner & Cannon Landscape Design: Hawkins Partners, Inc. Lighting Design: Susan Brady Lighting Design Studio Construction Manager: American Constructors, Inc. Theater Cost Management Consultant: Donnell Consultants Incorporated
Paul Scarbrough is an acoustician with over 20 years of experience in the design of concert halls, recital halls, and other spaces for music. In addition to his work for the Nashville Symphony on Schermerhorn Symphony Hall, he has consulted with the Cleveland Orchestra, the Indianapolis Symphony, the San Diego Symphony, and many other orchestras throughout the United States.
Founded in 2001 and based in South Norwalk, CT, Akustiks is an acoustical consultancy specializing in the design of performing arts spaces, museums, and arts education facilities. Current commissions include the Smith Center for the Performing Arts, Las Vegas; the Renaissance Square Center, Rochester, NY; and the Brooklyn Bowl Arena, New York City.
Washington, DC-based David M. Schwarz/Architectural Services was established in 1976; a second office opened in Fort Worth, TX, in 1985. The award-winning firm designs cultural, institutional, commercial, sports, educational, mixed use, and residential projects throughout the United States. Current projects include Le Bonheur Children’s Medical Center, Memphis; Sid Richardson Museum, Ft. Worth; and the Chapman Cultural Center, Spartanburg, SC. |
(click on pictures to enlarge)  (R.K. Powers) Nashville’s new Schermerhorn Symphony Center cuts a classical profile, but is anything but old fashioned. (Tom Gatlin) The Center adds a classic profile to Nashville’s modern skyline. (R.K. Powers) The 1,870-seat Laura Turner Concert Hall features specially-designed double-glazed clerestories that bring natural light into the hall. (Jaume Soler) The Nashville Symphony Orchestra in rehearsal; seating at the back of the stage accommodate a chorus or audience. (Nashville Symphony)) Rendering of the concert hall in flat floor configuration; the hall can be converted to raked seating via a lift mechanism that brings motorized seating wagons from a storage area underneath the concert hall. (Fisher Dachs Associates) Room Concept: Conceptual 3-dimensional views of the seating geometry started with Scheme A and ultimately evolved to Scheme R before we had a concept that balanced acoustical design requirements with architectural sensibilities and theatrical imperatives, in other words, a room that “felt right.” (Akustiks) Longitudinal section shows the adjustable acoustic systems. The yellow blocks along the walls are where, at the touch of a button, acoustic banners can be placed to reduce the resonance of the hall for amplified music and speech. (David M. Schwarz/Architectural Services) Transverse section through the building shows how the East and West Lobbies wrap around the concert hall and help to buffer the hall from exterior noise. (David M. Schwarz/Architectural Services) Longitudinal section shows seating wagon system sitting on the flat floor; the seat wagon storage room is visible underneath. A large mechanized lift at the edge of the stage drops the wagons down to storage area. (Akustiks) Construction photo of acoustic isolation joint: a full structural break protects the concert room from noise and vibration produced in other parts of the building. |
© 2006 ArchNewsNow.com