
home about us contact us subscribe

home about us contact us subscribe
|
|
|
|
Fermenting Culture: Guinness Storehouse by Imagination and Robinson Keefe Devane (RKD) Architects
Dublin, Ireland: A global company affirms its commitment to its own home town. by Kristen Richards March 11, 2002 At the turn of the 20th century (1900, that is), the Guinness property in Dublin, Ireland, included a little over 60 acres of fermentation plants and storehouses for the local brewery. Toward the end of the 20th century, it shared the fate of many urban industrial sites, sitting mostly unused in a neighborhood that had seen better days. Guinness itself – “the world’s most celebrated pint” – like many other international brands, seemed to have peaked as a global brand several years ago and needed to attract a new consumer base. The company had a few major things going for it, not the least of which was a 9,000-year lease (signed in 1759) on its Dublin property. Added to that is the city’s growing status as a hot-bed of cultural initiatives and high-tech investments – MIT’s MediaLabEurope is housed in a former Guinness Hopstore that is a hub for what is regenerating the industrial site into a multi-media, multi-use village in the heart of the city. It was only natural that Guinness, itself a cornerstone of Dublin life for more than two centuries, would revitalize its own hometown presence. It took four years and the collaborative efforts of design teams from Imagination and Dublin-based Robinson Keefe Devane (RKD) to transform a former fermentation plant in the heart of the St. James’ Gate Brewery Complex into the Guinness Storehouse. The £30 million ($49.7 million), 170,000-square-foot
(15,790-square-meter), six-story structure is “home” to Guinness and the
brewery’s visitor center. The former fermentation plant, designed in 1904 by AH Hignett
of Guinness, with structural steelwork by Sir William Arrol, was the first steel
framed building in Ireland. “We saw it as an amazing treasure trove of
turn-of-the-century industrial architecture laying idle,” says Adrian Caddy, Imagination’s Creative Director.
“The building itself is a fabulous experience, and we wanted to exploit its
intrinsic architecture.” Many of the original structural elements – girders, floors, ceramic work – have been integrated into the design. And much of the brewing equipment that was left when the plant ceased operation remains in place, either as whimsical architectural details or as exhibits in their own right. The main
exhibition tells the story of brewery founder Arthur Guinness, and uses
a series of dramatic set pieces incorporating 3-D exhibits, multimedia, film,
and large-scale graphics to show how Guinness is made and distributed around
the world. One gallery – which also
serves as the company’s advertising archive – is an entertaining walk through
more than 100 years of the brand’s advertising campaigns. There is also a
striking “Ingredients Waterfall” that keeps 30 tons of water on the move, and a
replica of a cooperage (a cask-maker’s shop). One of the most distinctive features of the building is
the 102-foot-high atrium carved out of the center of the building in the shape
of a giant pint glass, topped by a circular roof-top bar called Gravity.
Currently, it is the highest point in Dublin, offering a 360-degree panoramic
view of the city through floor-to-ceiling glass walls. The Guinness Storehouse is designed to accommodate up to a million visitors a year, divided into three key audiences. The largest audience by far is that of tourists, whose main interest is in the fixed experience – the exhibitions and bars. It also has become
the “emotional home” for the brand with non-public spaces for training, board
meetings, conferences, and corporate and press events by the company (and, as
it turns out, the Irish business community as well). The third audience, young Dubliners, come to the Guinness
Storehouse for one-time events such as concerts, parties, and exhibitions. “It represents a huge investment, and signals
a renewed pertinence of the company to the city and community,” Caddy says. “It
is genuinely welcoming to the local population as a cultural/civic center.” Imagination was responsible for the project’s conceptual master plan, identity, advertising, Web design (a fun site), merchandising, literature, and events programs (including the venue’s gala four-day opening in November 2000). Last October, the project was featured in the British Design Council’s “Great Expectations” design exhibition in Grand Central Station as part of the two-week “UkwithNY” cultural and commercial festival in New York City. With offices in London, New York, Detroit, Tokyo and Hong
Kong, Imagination is a
fully integrated communications, design and production agency. The firm offers
a multi-disciplinary team of architects, film producers, graphic designers,
writers, multimedia and lighting experts, and draws on 20 other related
disciplines. For over two decades, the team has created innovative environments
and experiences that communicate the essence of many of the world’s leading
brands, including Ford Motor Company, BT, Ericsson, Samsung, and the Tate
Modern Museum. Phaidon Press recently
published “Imagination,”
a stunning profile of the firm’s history and projects.
Dublin-based Robinson Keefe Devane/RKD Architects is a major
practice in Ireland providing architectural, interior design, and project
management services. The practice has 85 years experience in the design of many
building types, including industrial, business parks, offices, manufacturing
and technological, laboratories, hospitals, healthcare, educational, large
urban developments, and commercial and residential buildings. The Practice has
won numerous competitions and awards. |
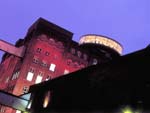 (Courtesy of Imagination) The Guinness Storehouse in Dublin, Ireland, is a former fermentation plant in the St. James' Gate Brewery Complex. (Courtesy of Imagination) An early conceptual sketch (on a napkin) illustrates the atrium shape - a giant pint glass.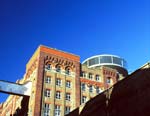 (Courtesy of Imagination) The circular, glass-enclosed Gravity bar that sits atop the storehouse is the highest point in Dublin.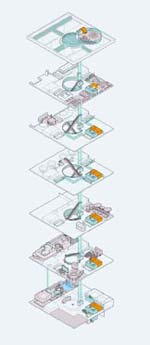 (Courtesy of Imagination) An exploded axonometric.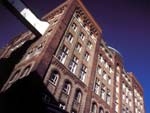 (Courtesy of Imagination) The original building dates back to 1904, and was the first steel framed building in Ireland. (Courtesy of Imagination) The Ingredients Waterfall.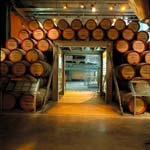 (Courtesy of Imagination) In the Cooperage, visitors learn about the ancient art of cask making.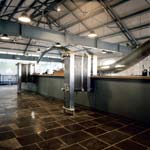 (Courtesy of Imagination) There are two public bars on the fifth floor.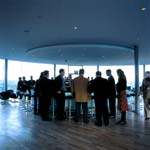 (Courtesy of Imagination) The Gravity bar offers a 360-degree view over the city.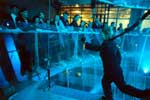 (Courtesy of Imagination) Aerial performers soared through the atrium space as part of the Guinness Storehouse opening celebrations.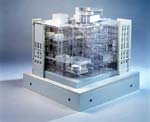 (Courtesy of Imagination) Model.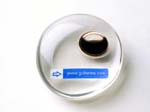 (Courtesy of Imagination) The entry "ticket" is a clear plastic pebble encasing a bubble of Guinness brew. (Courtesy of Imagination) The "vortex" logo reflects the circular motion of the journey through the building. Abstracting a photograph of the top of a pint glass shot over blue gel created the logo. |
© 2002 ArchNewsNow.com