
|
|
|
|
 |
|
Home Site Search Contact Us Subscribe
|
|
|
|
Green Engineering: Northwestern University Ford Motor Company Engineering Design Center by Davis Brody Bond
Evanston, Illinois: Engineering and design education now cross traditional departmental boundaries in a light-filled, LEED Silver campus building. by ArchNewsNow March 28, 2006 Built specifically to obtain certification in environmental sustainability, Northwestern University’s Ford Motor Company Engineering Design Center, designed by New York City-based Davis Brody Bond, is now the focal point of the Robert R. McCormick School of Engineering and Applied Science’s initiatives in design education. Made possible through a $10 million grant from Ford Motor Company, and significant gifts from Steelcase, Illinois Tool Works, John Deere Foundation, and 3M Foundation, among others, the $30 million, 80,000-square-foot facility supports a wide range of undergraduate design efforts, from the first year’s integrated design curriculum, to more specialized senior projects and annual competition entries.
The School of Engineering’s focus is to bridge the gap between engineering education and engineering practice through the integration of design into the curriculum, with hands-on project experience. The programming and design of the six-story building address the goal of eliminating traditional departmental boundaries and promoting collaboration and teamwork.
The design center, which opened in October 2005, includes a centralized student machine shop, rapid prototyping facilities, biomedical/chemical engineering labs, a mechatronics lab, a CAD/CAM lab, studio classrooms, design fabrication and assembly spaces, a lecture hall, an automobile testing section, project display areas, and a lounge/study space. Throughout the building there is the suggestion of flexibility to future changes, such as raised floors to easily access and upgrade IT systems, and demountable and movable partitions. Large, flexible workspaces and integrated shop, lab, classroom, and computer space for the engineering disciplines have replaced previously dedicated and specialized resources.
Team meeting rooms and study space support collaboration, interdisciplinary work, and an increasing reliance on information technology. The recently merged Department of Electrical Engineering and Computer Science is located on the 2nd and 3rd floors, along with many graduate student offices, further encouraging interdisciplinary interaction.
Daylight and internal transparency were major considerations in the architectural design and selection of materials – natural daylight reaches 75% of the building’s interior spaces. One of the most compelling visual features is at the entry, which overlooks the fabrication area below over an open rail, and into the glass-walled, three-story atrium beyond. The openness of the fabrication area is refreshing in a time where machines and manufacturing are less and less visible in everyday life. Workspaces and offices are also all visible from the entryway and atrium that sports a glass and steel main staircase with glass treads and landings and tempered glass guardrails, reinforcing transparency and accessibility of resources and faculty. There is also a bridge linking to the adjacent Technological Institute. On the west side of the building, the landscaping slopes down to glass and steel circulation galleries that bring natural light into the below-grade fabrication area.
The Ford Design Center is an educational resource in itself. The building received a LEED Silver rating from the U.S. Green Building Council (USGBC). In addition to the extensive use of natural light, other sustainable design techniques include: high-performance glass; mechanized sunshades with solar tracking on the façades; a raised floor air displacement system that reduces cooling loads; an integrated retention basin that captures storm water for landscape irrigation; and the use of materials with high recycled content. While this is the first LEED-rated building on campus, Northwestern has since adopted a policy targeting LEED certification for all future buildings.
Project Credits Architect: Davis Brody Bond LLP Project Team: William H. Paxson, AIA (Partner-in-Charge), Carl F. Krebs, AIA (Partner, Programming), Frank Michielli, AIA (Partner, Design), Richard McKay, AIA (Project Manager), Gene Sparling, AIA, LEED, Vanessa Kassabian, AIA, LEED (Project Architects), Young Kim, Hee Joon Park, Ying Li, Antony Martin, Don Nicoulin Construction Manager: Turner Construction Fire Protection: Rolf Jensen & Associates Structural Engineer: Chris P. Stefanos Associates, Inc. M/E/P Engineer: Bard, Rao + Athanas Consulting Engineers Civil Engineer: ARC Design Specifications: Construction Specifications, Inc. Cost Estimator: Morgan Construction Consultants Sebesta Blomberg: Commissioning and Sustainability Consultant for Northwestern University Photography: Neil Alexander Photography
Davis Brody Bond, LLP, has received more than 100 major design awards, including the American Institute of Architects Firm Award and the 2000 Presidential Design Award for Excellence. The firm is currently serving as Associate Architect for the World Trade Center Memorial and is the Design Architect for the World Trade Center Interpretive Memorial Museum. Recent commissions include such diverse projects as a new infill building and restoration of the historic New York Public Library, the expansion of Lincoln Center for the Performing Arts, research buildings at Harvard University, the Data Processing and Administrative Center for the U.S. Bureau of the Census, and the master planning and design of a new university in Zimbabwe. |
(click on pictures to enlarge) 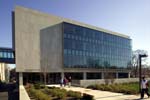 (Neil Alexander Photography) Northwestern University Ford Motor Company Engineering Design Center: Sheridan Road façade with structurally glazed curtain wall and limestone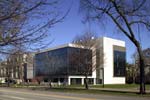 (Neil Alexander Photography) View across Sheridan Road looking northwest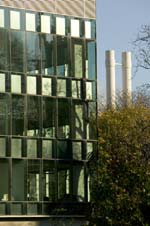 (Neil Alexander Photography) Southwest corner detail showing “shadow box” reflective spandrel structural glazing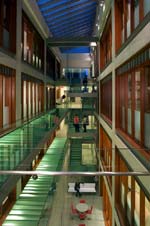 (Neil Alexander Photography) Atrium looking north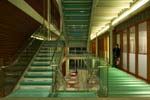 (Neil Alexander Photography) Steel and glass atrium stair and gallery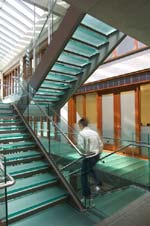 (Neil Alexander Photography) Atrium stair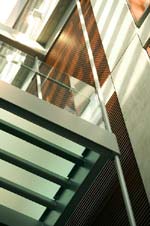 (Neil Alexander Photography) Steel and glass atrium detail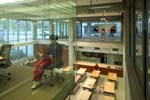 (Neil Alexander Photography) View overlooking engineering prototyping lab, building entry, and Sheridan Road beyond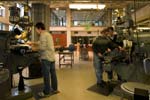 (Neil Alexander Photography) Engineering prototyping lab with view up to building entrance lobby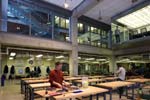 (Neil Alexander Photography) Engineering prototyping lab with view up to atrium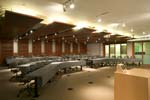 (Neil Alexander Photography) Illinois Tool Works (ITW) Classroom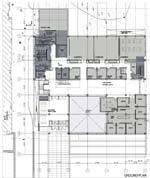 (Davis Brody Bond) Ground floor plan: main entry at lower left, with opening to basement-level engineering prototyping lab to the right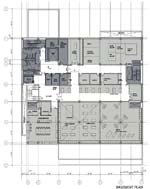 (Davis Brody Bond) Basement plan with engineering prototyping lab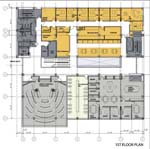 (Davis Brody Bond) First floor plan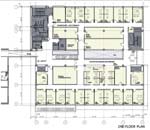 (Davis Brody Bond) Second floor plan: this and third floor house the newly merged Department of Electrical Engineering and Computer Science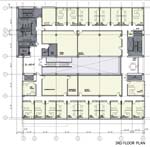 (Davis Brody Bond) Third floor plan |
© 2006 ArchNewsNow.com