
Home About Us Contact Us Subscribe

Home About Us Contact Us Subscribe
|
|
|
|
And the Winners Are: 18 Projects Honored with Congress for the New Urbanism's Second Annual Charter Awards
All winners are infill projects - a positive trend, we hope. by ArchNewsNow April 22, 2002 In mid-March, a
distinguished jury spent a weekend perusing more than 200 submissions from over
170 firms to select winners of the Congress for the New Urbanism's second
annual Charter Awards. The 18 projects
chosen represent the best in New Urbanist practice and all scales of
development and planning, from individual blocks and buildings to neighborhoods
and regional plans. Surprisingly, all of the award winners are infill projects. Jury chair Jonathan Barnett,
a long-time consultant and professor of urbanism at the University of
Pennsylvania (and CNU Board member), says: "The jury was very impressed by
the high quality and great variety of the projects submitted, from regional
studies to neighborhood plans, to designs for streets, blocks, and individual
buildings. The ideas CNU advocates are clearly gaining widespread
acceptance." Projects were drawn from
around the states, with a clear emphasis on the coasts, but also from
Cleveland, Chicago, and St. Louis. The one winner from outside the U.S. was a
plan for high-density redevelopment in Beirut, Lebanon. Three companies managed
to win two awards apiece in the blind judging. Along with Barnett, fellow jurors included Alex Krieger, who
chairs the Urban Design Program at Harvard University's Graduate School of
Design; Richard Rosan, executive vice president of Urban Land Institute; Elinor
Bacon of the National Revitalization Commission; Bonnie Fisher, Principal, ROMA Design Group; John Norquist,
Mayor of Milwaukee, WI; and Ken Greenberg, an influential architect and
urbanist from Toronto, Ontario. The winners will be
celebrated at an awards dinner June 15, 2002, as part of the 10th
Congress for the New Urbanism in Miami Beach. CNU X will be held at the Loews
Miami Beach Hotel, June 13 - 16, 2002. For more information call AHI at
800-788-7077, e-mail convene@aol.com, or
register on-line at www.cnu.org. Winners of
CNU Charter Awards 2002 The Region Conservation Initiative,
Annapolis, Maryland Submitted by State
of Maryland Office of Smart Growth The Confluence Master Plan:
A Conservation, Heritage, and Recreation Corridor, St. Louis, Missouri Submitted by H3 Studio
(314-531-8000) The Metropolis Development Plan for Sectors
A & D, Beirut, Lebanon Submitted by Skidmore, Owings & Merrill LLP The City Initiative for a 20/20
Vision for Concord, New Hampshire Submitted by Goody, Clancy & Associates The Neighborhood Holly Park Redevelopment
Phase I, Seattle, Washington Submitted by Weinstein Copeland Architects
(206-443-8606) Stateway Gardens
Redevelopment Plan, Chicago, Illinois Submitted by Skidmore, Owings & Merrill LLP The District Addison Circle, Addison,
Texas Submitted by RTKL Associates Hayward Downtown Plan &
Cannery Area, Hayward, California Submitted by Solomon E.T.C.
Architecture and Urban Design (415-575-4722) University of Washington
Tacoma Master Plan, Tacoma, Washington Submitted by Moore Ruble Yudell Architects &
Planners The Corridor Riverview HOPE VI Housing,
Cleveland, Ohio Submitted by Goody, Clancy & Associates The Block Bethesda Row, Bethesda,
Maryland Submitted by Federal Realty Investment Trust Millennium Place, Boston Submitted by Gary Edward Handel + Associates Architects Northeastern University West
Campus Residence Halls, Boston Submitted by William Rawn Associates, Architects, Inc. The Street Howard University Le Droit
Park Revitalization Initiative, Washington, DC Submitted by Sorg & Associates The Building 101 San Fernando, San Jose,
California Submitted by Solomon E. T.
C. Architecture and Urban Design (415-575-4722) Chelsea Grande, New York
City Submitted by Richard Cook & Associates Architects Seven Fountains, West
Hollywood, California Submitted by Moule & Polyzoides Architects &
Urbanists Timothy Dwight Elementary
School Addition, New Haven, Connecticut Submitted by Michael Haverland Architect/Yale
Urban Design Workshop Selected jury
briefs: State of
Maryland's Smart Growth and Neighborhood Conservation Initiative State of
Maryland, Office of Smart Growth. Maryland is at the
forefront of statewide reform in terms of Smart Growth. State resources have
been allocated for the application of almost every principle in CNU's Charter.
These environmentally conscientious initiatives target both rural and urban
areas to preserve open space, increase the viability of public transportation,
and promote the revitalization and densification of already developed areas. H3 Studio, St.
Louis, MO Skidmore, Owings
& Merrill LLP, New York City Goody, Clancy
& Associates, Boston Weinstein
Copeland Architects, Seattle, Washington Skidmore, Owings
& Merrill LLP, Chicago
Solomon E.T.C.
Architecture and Urban Design, San Francisco RTKL Associates,
Dallas The Congress for the New Urbanism (CNU) is
a San Francisco-based non-profit organization founded in 1993. It works with
architects, developers, planners, and others involved in the creation of cities
and towns, teaching them how to implement the principles of the New Urbanism.
These principles include coherent regional planning, walkable neighborhoods,
and attractive, accommodating civic spaces. CNU has members throughout the
United States and around the world. It sponsors annual conferences, known as
Congresses, for the sharing and discussion of best practices in New Urbanism. |
(click on pictures to enlarge) 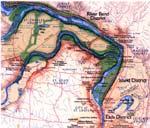 (Congress for the New Urbanism) H3 Studio: The Confluence Master Plan: A Conservation, Heritage, and Recreation Corridor, St. Louis, Missouri (Congress for the New Urbanism) Skidmore, Owings & Merrill: Development Plan for Sectors A & D, Beirut, Lebanon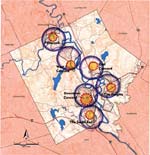 (Congress for the New Urbanism) Goody, Clancy & Associates: Initiative for a 20/20 Vision for Concord, New Hampshire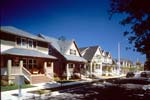 (Congress for the New Urbanism) Weinstein Copeland Architects: Holly Park Redevelopment Phase I, Seattle, Washington (Congress for the New Urbanism) Skidmore, Owings & Merrill: Stateway Gardens Redevelopment Plan, Chicago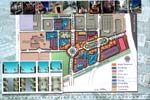 (Congress for the New Urbanism) RTKL Associates: Addison Circle, Addison, Texas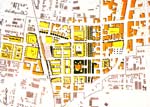 (Congress for the New Urbanism) Solomon E.T.C. Architecture and Urban Design: Hayward Downtown Plan & Cannery Area, Hayward, California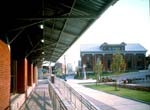 (Congress for the New Urbanism) Moore Ruble Yudell Architects & Planners: University of Washington Tacoma Master Plan, Tacoma, Washington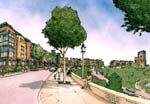 (Congress for the New Urbanism) Goody, Clancy & Associates: Riverview HOPE VI Housing, Cleveland, Ohio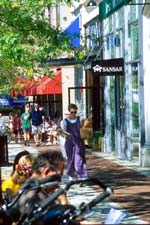 (Congress for the New Urbanism) Federal Realty Investment Trust: Bethesda Row, Bethesda, Maryland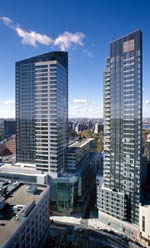 (Congress for the New Urbanism) Gary Edward Handel + Associates Architects: Millennium Place, Boston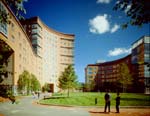 (Congress for the New Urbanism) William Rawn Associates, Architects: Northeastern University West Campus Residence Halls, Boston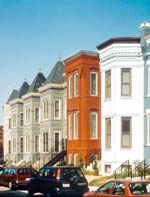 (Congress for the New Urbanism) Sorg & Associates: Howard University Le Droit Park Revitalization Initiative, Washington, DC (Congress for the New Urbanism) Michael Haverland Architect/Yale Urban Design Workshop: Timothy Dwight Elementary School Addition, New Haven, Connecticut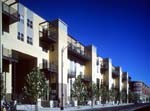 (Congress for the New Urbanism) Solomon E. T. C. Architecture and Urban Design: 101 San Fernando, San Jose, California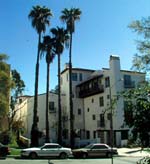 (Congress for the New Urbanism) Moule & Polyzoides Architects & Urbanists: Seven Fountains, West Hollywood, California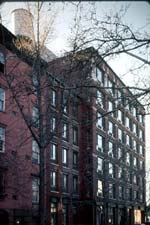 (Congress for the New Urbanism) Richard Cook & Associates Architects: Chelsea Grande, New York City |
© 2002 ArchNewsNow.com