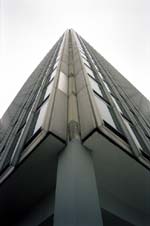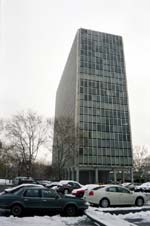
|
|
|
|
 |
|
Home Site Search Contact Us Subscribe
|
|
|
|
Second Look: Pavilion and Colonnade Apartments by Mies van der Rohe, 1960
Newark, NJ: Current news about "starchitects" designing high-rise housing in New York is at an all-time high, but Mies did it across the Hudson River 46 years ago. by Fred Bernstein March 14, 2006 Editor’s note: Second Look is a new series based on Fred Bernstein’s regular column in Oculus, the quarterly magazine of the AIA New York Chapter. It is reprinted here with permission.
The publicity has been relentless – since the announcement of Richard Meier's apartment buildings in the West Village, news about “starchitects” designing high-rise housing in New York hasn't abated. There isn't an architecture writer (including this one) who hasn't made a few bucks from commenting on the supposed trend.
But of course Meier wasn't first, not even in the New York area. A quick trip out to Newark reveals three buildings designed by no less than Ludwig Mies van der Rohe. As it turns out, soon after completing Manhattan's Seagram Building, Mies designed three towers near Branch Brook Park, north of Newark's downtown. Privately owned, the buildings (which opened in 1960) were intended to bring middle-income families to the area of the Christopher Columbus Homes, a cluster of low-income apartment buildings shorter and less graceful than Mies's 20-story towers.
Two of the Mies buildings, called the Pavilion Apartments, face each other across a lawn. The third, called the Colonnade, is a long rectangle that overlooks Branch Brook Park – Newark's equivalent (in many ways) to New York's Central Park. Alongside the park is the Cathedral Basilica of the Sacred Heart, a masterpiece about the size of New York's St. Patrick's Cathedral, and no doubt an influence on Mies, who created his grayish box as a kind of foil to the ornate cathedral. (To paraphrase a line often used about the World Trade Center and the Empire State Building: Mies's Colonnade looks like the box the cathedral came in.)
The Colonnade and the two Pavilion buildings are nearly identically detailed. In each, façades are made of glass and under-window grilles that read as solid surfaces; I-beams, doubling as mullions, extend a couple of inches beyond the building envelopes. The approach is vintage Mies, and it's used here as successfully as it is in any of his far-more-famous buildings.
The best thing about the buildings is their ability to capture views. In a corner apartment on the 18th floor of the Pavilion's south tower, the panoramas are staggering even on a hazy day – taking in Newark's downtown and wide swaths of New Jersey. (A 1960s brochure for the buildings promised that, for east-facing residents, Manhattan's skyline would be the "fourth wall.") Radiators and air conditioning units are kept low to the floor, a far more satisfying arrangement than at, say, I.M. Pei's Kips Bay Towers in Manhattan, where window air conditioners are a visual nuisance. Each apartment is provided with vertical blinds in a light gray that keep the exteriors chromatically consistent (a trick Mies tried at Seagram too). The biggest problem, according to many residents, is that the windows don't open.
The buildings are in relatively good repair, though the concrete bases of the Pavilion apartments have been painted beige (the bases of the Colonnade are still unpainted concrete).
At the huge Colonnade building, the twin lobbies have been gussied up with hideous gilt-and-crystal chandeliers (the better to attract tenants), while the travertine furnishings by Mies are largely obscured. Landscaping at the Pavilion is lovely (a photo on the buildings' official website shows more trees than building); the Colonnade has almost no landscaping to speak of (with Branch Brook Park and the Cathedral to the west, and a giant parking lot to the east). In both cases, the buildings lack underground garages, which may have been their saving grace: the fact that residents can come and go through the glass-walled lobbies creates a feeling of community absent from buildings that offer a direct route from garage to elevator.
What has changed more than the buildings themselves is their context. Newark, in the 1960s, was harder hit by riots (and "white flight") than any other U.S. city, and the recovery didn't really begin for more than 20 years. The city closed the Columbus Homes in 1990 and dynamited them in 1994. They have been replaced by suburban looking one- and two-family houses with shutters and flowerboxes and front stoops.
Unlike, say, Brooklyn, where apartment buildings are sneaking in between low-rises, in Newark, low-rises are appearing in what had been a densely populated neighborhood. The process is a kind of de-urbanization, a greening of Newark, and it gives the Mies buildings an oddly unsophisticated setting.
Still, unlike the Columbus Homes, Mies's buildings have survived – survived long enough to attract young renters who appreciate their modernist mien, even if not one of the tenants I spoke to on a recent Sunday had heard of Mies van der Rohe or even knew that a famous architect had designed the buildings.
Is it too late for Mies to hire a publicist?
Fred Bernstein, an Oculus contributing editor, has written about design for more than 15 years. He also contributes to the New York Times, Metropolitan Home, and Blueprint.
Also by Fred Bernstein:
Second Look: Tracey Towers by Paul Rudolph, 1972 Newark, NJ: Current news about “starchitects” designing high-rise housing in New York is at an all-time high, but Mies did it across the Hudson River 46 years ago.
Op-Ed: The 2012 New York Olympics is lost. Long live the 2014 New York World's Fair.
Queens, NY: Its power undiminished after 40 years, a 20th century cathedral to science is rediscovered along with a luminous new addition.
Beauty in Garbage: Naka Incineration Plant by Yoshio Taniguchi Hiroshima: An incineration plant is devised as real-time science museum and tourist destination (complete with waterfront park).
Second Look: George Washington Bridge Bus Station / Pier Luigi Nervi, 1963 One of Nervi's few completed projects outside Italy is a superb example of the poetry he wrought from ferro-concrete.
INSIGHT: The Might-Have-Been Memorial Of the 5,200 or so entries in the memorial competition, mine was one of the ones that the judges liked. But…
|
(click on pictures to enlarge)  (Fred Bernstein) Detail: Pavilion Apartments south tower (Fred Bernstein) Pavilion Apartments south tower |
© 2006 ArchNewsNow.com