
|
|
|
|
 |
|
Home Site Search Contact Us Subscribe
|
|
|
|
Good Neighbor: Hyde Park Miriam Matthews Branch Library by Hodgetts + Fung Design and Architecture
Los Angeles: A new library adds to the revitalization of a once riot-torn community. by ArchNewsNow January 31, 2006 Standing at the crossroads of where the 1992 Los Angeles riots burned is the new Hyde Park Miriam Matthews Branch Library, named for the first African-American librarian in California. As designed by Hodgetts + Fung Design and Architecture, the library is helping to revitalize and unite the community, offering residents educational, social, and professional services.
The 10,500-square-foot library – which replaces the former, smaller Hyde Park branch – draws on a rich palette of materials, colors, and forms. The culture and history of South Los Angeles informed much of the building’s design, which is marked by a layering of materials and angled forms. “We wanted Hyde Park residents to interact and respond to the library,” says Craig Hodgetts, AIA. “Instead of designing space sympathetic to Euro-American culture, we developed a fresh palette of materials and textures that residents would identify with. Aesthetically, the library is in complete response to the people who occupy it.”
The library’s street-front façade is clad in crisp, pleated layers of moss-colored cement board and copper-tinted steel, and a hand-painted tile mosaic designed by artist Robin Strayhorn. The brightly-colored mosaic – inspired by local students – portrays the leadership and dreams that have helped bridge the Hyde Park community. At one end of the building is a courtyard garden designed by landscape architect Katherine Spitz Associates.
The northern façade is marked by sculptural elements of glass, metal grating, cement board, and copper-tinted steel woven into horizontal panes provocatively angled and set above a slanted cement-board structural base. A jauntily-angled copper-colored flagpole provides structural support at one corner of the building.
Inside, to break the scale of the 22-foot-high ceiling, exposed structural and mechanical elements diverge in various directions and orientations. Suspended horizontally overhead, copper-tinted air-conditioning ducts are angled as jagged, sculptural tubes. Support beams, constructed of recycled lumber chips, stretch vertically, adding to the thicket of elements and colors that inhabit the space. Over the book aisles, rows of elongated concrete-clad light fixtures are rhythmically suspended below lowered ceilings. Perimeter spaces support computer kiosk stations, a children’s reading area, seating areas, and book stacks. The center – largely open – is anchored by an information desk. There is also a large meeting room and administrative offices.
Finding inspiration in the language of African art and culture, the architects layered and textured the interior and its functional elements with a warm palette of environmentally sustainable and durable materials – brown synthetic wood, moss-colored cement board, copper-tinted steel, and burnt-orange Corian counter tops. Tucked in a corner, the children’s reading area, which includes a cozy storytelling nook, is distinguished by a curvy, synthetic-wood wall that snakes around and separates it from the main space.
A clerestory that wraps around the upper-edge of the street front side brings natural light to the interior, and offers a glimpse of the landscape’s mature trees and sky, creating an illusion of natural escape within the dense city surroundings.
The library was designed to achieve the U.S. Green Building Council’s LEED rating. In addition to employing sustainable construction materials, Hodgetts and firm principal Hsin-Ming Fung, AIA, incorporated an energy-savings concept that uses sun shades, natural light, and photovoltaic panels for solar access gains. The panels cover the roof and extend over the edge, forming a sleek, horizontal awning.
The new library has indeed struck a chord with the community. According to Hyde Park’s senior librarian Kren Malone, patronage and book circulation have tripled to 18,000 visitors and 9,000 books each month.
Los Angeles-based Hodgetts + Fung Design and Architecture was founded in 1984 by Hsin-Ming Fung, AIA, and Craig Hodgetts, AIA. Fung’s background in artistic design and Hodgett’s engineering experience lend a playful, theatrical approach to architecture while fusing technology and fabrication. Their monograph, Hodgetts + Fung: Scenarios and Spaces by Kurt W. Forster, is regularly found on the desks of students. The firm has won more than 50 international and national design awards.
Project Credits
Architect: Hodgetts + Fung Design and Architecture, Ming Fung, AIA, Craig Hodgetts, AIA (Principal Architects) Landscape Architect: Katherine Spitz & Associates Structural Engineer: Englekirk & Sabol Mechanical, Plumbing, Fire Protection: The Sullivan Partnership Electrical: Patrick Byrne & Associates Civil: Delon Hampton & Associates Mural Arist: Robyn Strayhorne Solar Panels: Atlantis Energy Systems (glass); Astro-Power (solid) Door Hardware: Corbin Russwin Manufactured Lumber: Truss Joist MacMillan |
(click on pictures to enlarge)  (Benny Chan) At dusk, Hyde Park Miriam Matthews Branch Library animates the Florence Avenue streetscape in South Los Angeles (Craig Hodgetts) A layering of materials and angled forms give the street front façade a brawny, muscular appearance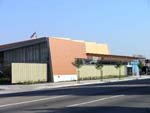 (Craig Hodgetts) From the western angle, the library’s street front façade is made sleek and crisp by a pleated layer of moss-colored cement board and copper-tinted steel plates; panels designed for photovoltaic lighting extend over the building, forming a canopy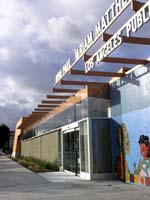 (Craig Hodgetts) Local artist Robin Strayhorn hand painted a tile mosaic that captures the history and optimism of the local African American community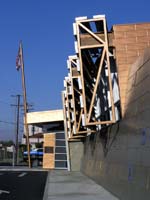 (Craig Hodgetts) The north façade is animated by sheets of metal grating that pivot outward in a woven form inspired by the rich design vernacular of African American history and pop culture (Craig Hodgetts) From the east side, the library’s boxy angles give the appearance of two colliding masses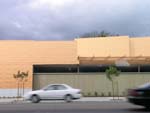 (Craig Hodgetts) The library sits on the site of a former grocery store, which burned in the 1992 LA riots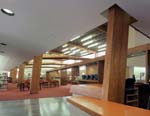 (Benny Chan) The interior is inhabited by a thicket of elements that stretch vertically and horizontally across the main hall; support beams are constructed with recycled-compressed lumber chips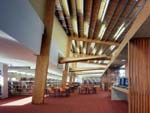 (Benny Chan) Under 22-foot-high ceilings, air-conditioning ducts are sculpture-like copper-tinted tubes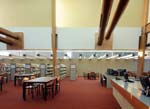 (Benny Chan) Computer stations, book stacks, and the circulation and information desks are designed using recycled lumber chips, Corian, and tawny, orange-tinted hues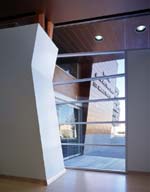 (Benny Chan) Plate-glass windows allow views from the community meeting room to the outdoors (Hodgetts + Fung) Site plan (Hodgetts + Fung) Floor plan |
© 2006 ArchNewsNow.com