
|
|
|
|
 |
|
Home Site Search Contact Us Subscribe
|
|
|
|
Artful Elegance: University of Oklahoma Fred Jones Jr. Museum of Art by Hugh Newell Jacobsen, FAIA
Norman, OK: A residential scale and crisp refinement form the perfect backdrop for a stellar art collection. by ArchNewsNow January 20, 2005 The
University of Oklahoma in Norman, OK, has an impressive art collection, much of
it acquired between 1996 and 2004, that ranges from French Impressionist masters, Asian art,
and Persian miniatures, to a significant – and growing collection of contemporary
art. On Friday, January 21, the collection
will debut in its impressively renovated and expanded home: the Fred Jones Jr. Museum of Art,
designed by Hugh Newell Jacobsen, FAIA. The $14 million project
includes the new, 34,000-square-foot Mary and Howard Lester Wing, and a
28,500-square-foot renovation/expansion of the museum’s existing East Building,
including 16,500 square feet of gallery space. The
new Mary and Howard Lester Wing is actually a suite of nine identically-sized,
neatly-ordered pavilions, organized in a square and linked to one another by
corridors of limestone and unframed glass. The pavilions provide
residential-scale galleries for the artworks (many of which were meant to be seen
in private homes) while establishing a continual visual interplay between
interior and exterior spaces. A tenth pavilion, located at the far west end of
the structure, serves as the new main entrance to the Fred Jones Jr. Museum of
Art. Visitors enter through this pavilion into a light-filled, 38-foot-high
atrium – with a view 80 feet straight ahead through the new wing into the
existing East Building. The
ground floor of the new wing features galleries dedicated to the Weitzenhoffer
Collection (the single most important collection of
French Impressionism ever given to an American public university), American art, Asian art, and a select
number of works of African sculpture. Also on the ground floor are an
orientation room and the museum store. A 10-foot-wide monumental staircase
leads to the lower level that houses an open, loft-like gallery (especially
suitable for larger-scale contemporary art), an auditorium, classrooms, and
back-of-house facilities. Natural light fills the new building – coming into
the ground floor through the skylights in the pavilions’ pyramidal roofs, and
reaching the lower level through skylights built at grade into the museum’s
formally landscaped setting. Should
the museum choose to expand, it can floor over the ground-floor galleries in
the pavilions and create second floors under the same roof. Ductwork, lighting,
and provision for egress are already in place. Recently
acquired artworks include paintings by Monet, Pissarro, Toulouse-Lautrec,
Bonnard, Gauguin, van Gogh, and others. Also on view are dozens of works by
American artists including Hopper, Davis, O’Keeffe, and Bearden; a rich variety
of Asian sculpture and Persian miniatures; and notable modern and contemporary
works by artists such as Rauschenberg, Johns, Motherwell, Dine, Judd, and
Oldenburg. (Click museum link above for information on all collections.) Despite
a lifetime of honors, Jacobsen states: “I’ve never yet done a building that the
Michelin guide would send you out of the way for. But now, at age 75, I feel I
finally have one.” Design Principal: Hugh Newell Jacobsen, FAIA Project Architect: Igor Labuda, AIA University Team: Department of Architectural and
Engineering Services, University of Oklahoma: Michael K. Moorman (Department
Director), R. David Nordyke, William F. Forester (Project Supervisors) Structural Engineer: McMullan and Associates MEP Engineer: Determan-Scheirman Landscaping: John Fluitt Landscape Design Contractor: Flintco, Inc. Security: Ducibella, Venter & Santore Lighting Consultant: Gordon O. Anson Lighting Design and Brian
O’Connell Architects Acoustical & A/V: Miller, Beam, and
Paganelli, Inc. Civil Engineer: Smith, Roberts, Baldischwiler,
LLC Since establishing his practice in Washington, DC, in 1958, Hugh Newell Jacobsen, FAIA,
has received more than 120 awards in architecture and
interior design, including American Institute of Architects National Honor
Awards for his work at the Smithsonian Institution’s Renwick Gallery and its
Arts and Industries Museum. |
(click on pictures to enlarge) 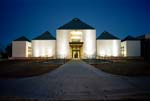 (Robert Lautman) Mary and Howard Lester Wing, Fred Jones Jr. Museum of Art, University of Oklahoma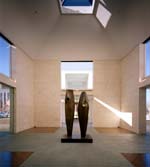 (Robert Lautman) Entry foyer with "Two Figures" by Barbara Hepworth (1968)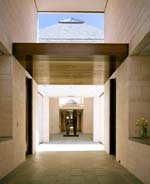 (Robert Lautman) Hallway view towards entry foyer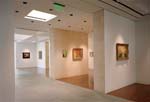 (Robert Lautman) View of the galleries of American art, Mary and Howard Lester Wing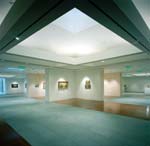 (Robert Lautman) Galleries of American art with passage to East Building (left) and gallery of Asian art (right)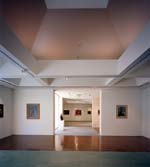 (Robert Lautman) Galleries of 20th century modern American art (State Department Collection) (Robert Lautman) Galleries of 20th century modern American art (State Department Collection)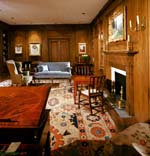 (Robert Lautman) Weitzenhoffer Gallery of Impressionists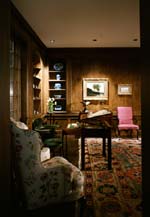 (Robert Lautman) Weitzenhoffer Gallery of Impressionists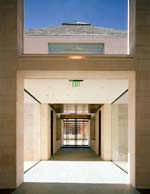 (Robert Lautman) View toward main entrance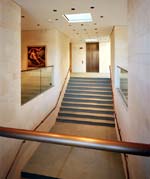 (Robert Lautman) Staircase from first floor to lower-level contemporary galleries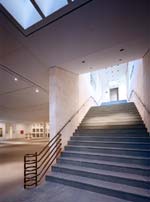 (Robert Lautman) View from contemporary galleries to first floor |
© 2005 ArchNewsNow.com