
|
|
|
|
 |
|
Home Site Search Contact Us Subscribe
|
|
|
|
Castle Keep: Boston Smith & Wollensky by Haverson Architecture and Design
Boston: Elegance and Americana make a perfect recipe for a classic steakhouse. by ArchNewsNow January 13, 2005 Smith & Wollensky, the classic New York steakhouse, opened its newest location last September in Boston. The 20,000-square-foot, 400-seat restaurant, designed by Greenwich, Connecticut-based Haverson Architecture and Design, is in what is officially known as Armory of the First Corps of Cadets, adjacent to the Boston Common. Affectionately called “the Castle,” the 110-year-old, Medieval-Romanesque building is replete with a tower, oriel turrets, moats, and crenellated parapet walls – and received National Historic Register status in 1973. The first floor gunroom has been converted into a bar and informal dining room; the mezzanine above is filled with a bounty of framed vintage American flags. The elegant yet colorful second floor houses a more formal dining room and wine collection. The third floor is a smaller dining room with an original, over-scaled fireplace as its focus. The expansive fourth floor is a plaster-and-paneled Banquet Hall perfect for large gatherings. “Needless to say, there are so many beautiful architectural
details, including carved wooden mantles, spiral stairways, ornamental lighting
fixtures, wrought iron railings, and built-in cabinetry which are incorporated
into the design of the public areas,” says Haverson Architecture partner Jay
Haverson. “The existing white oak, cherry, and mahogany wainscoting, paneling,
beamed ceilings, vintage wood floors, and wrought iron have been refurbished to
their original vintage form,” adds partner Carolyn Haverson. Artifacts remain in their current rooms or were relocated as
"found" design elements to reinforce the turn-of-the-century period ambiance
of the restaurant. More than 150 historic gas/electric lighting fixtures found
in the Castle were restored and reused as important design elements. The changes to the space plan are subtle: The signature Smith
& Wollensky color scheme of buttery yellow, tangerine, and raspberry tones,
along with traditional furnishings and an authentic collection of military
lore, are combined with an American Folk Art collection hand-selected by Alan
Stillman, founder and CEO of Smith & Wollensky. These items are in public
view throughout the restaurant. Included are historical American flags, a
collection of large clocks formerly used at the top of buildings, scales,
thermometers, baseball mitts, golf lore, cast metal bulls and horses, political
cartoons, and folklore and portraiture. The restaurant opened in September 2004. Architect/Interior Design: Haverson Architecture and
Design P.C; Jay M. Haverson (Principal-in-Charge) Founded
in 1992, Greenwich, CT-based Haverson Architecture
and Design, P.C.
is a collaboration of a dynamic husband and wife team, architect Jay Haverson
and graphic designer Carolyn Haverson. The firm specializes in designing and developing
entertainment venues, restaurants, retail, office interiors, and residential
projects. The firm also provides graphic design identities for its clients,
including logotypes, print design, and signage. Restaurant
clients include: Junior’s Cafe, Bakery and Dessert Shop in Grand Central
Terminal & Brooklyn, NY; The Players and Coaches Dining Room at the United
States Tennis Association in Flushing Meadows, NY; Smith & Wollensky’s
flagship in New York City, as well as Chicago, Philadelphia, Columbus, Ohio,
Dallas, and Houston locations, Doc Smith's at Smith & Wollensky in New
Orleans; Mediterraneo, Wild Ginger, and Katzenberg's Express in Greenwich,
Connecticut; Aurora and Spiga in Westchester County; Harley-Davidson Cafe in
Las Vegas; and the Motown Cafe at Citiwalk in Universal Studios, Orlando. |
(click on pictures to enlarge)  (Peter Paige Photography) The Castle, home of Boston Smith & Wollensky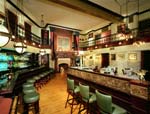 (Peter Paige Photography) First-floor bar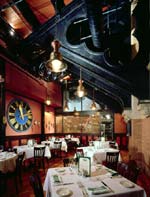 (Peter Paige Photography) First-floor Chef's Room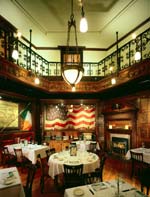 (Peter Paige Photography) First-floor Library Room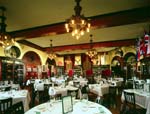 (Peter Paige Photography) Second-floor Wine Room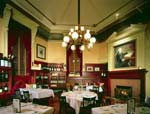 (Peter Paige Photography) Another view of Wine Room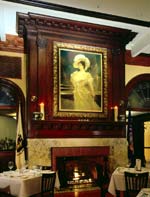 (Peter Paige Photography) Second-floor dining room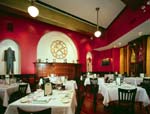 (Peter Paige Photography) Third-floor Eagle Room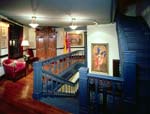 (Peter Paige Photography) Fourth-floor landing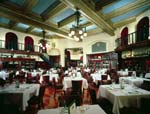 (Peter Paige Photography) Fourth-floor Battle Room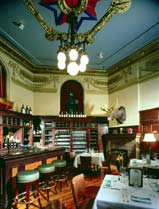 (Peter Paige Photography) Fourth-floor Battle Room (Haverson Architects) 1st floor plan (Haverson Architects) 2nd floor plan (Haverson Architects) 3rd floor plan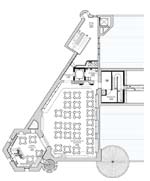 (Haverson Architects) 4th floor plan |
© 2005 ArchNewsNow.com