
|
|
|
|
 |
|
Home Site Search Contact Us Subscribe
|
|
|
|
The Daniel Performing and Visual Arts Center, Simon's Rock College of Bard by Ann Beha Architects
Great Barrington, Massachusetts: A unique school builds a cultural haven in the Berkshire Hills. by ArchNewsNow November 30, 2004 Founded in 1964, Simon’s Rock is the nation’s only college of liberal arts and sciences specifically created to offer bright, highly motivated high school sophomores and juniors an interdisciplinary college curriculum. In 1979, the school became a unit of Bard College, retaining a separate identity but expanding its financial base, research resources, and physical plant. The college currently enrolls 370 students from 35 states in programs leading to an Associate in Arts or Bachelor of Arts degrees.
This past May, the centerpiece of the College’s ambitious $38 million “Building the Future” development campaign opened its doors – the new $16.5 million, 53,000-square-foot Daniel Arts Center, designed by Boston-based Ann Beha Architects (ABA).
“The students, faculty, and setting all make Simon’s Rock a very special place,” says ABA design principal Robert J. Miklos, FAIA. “We wanted to capture the personality of the College and provide an environment where artists of different disciplines would be inspired to collaborate. This ‘village’ of arts buildings intentionally recalls the straightforwardness of Berkshire barns along with the most exciting industrial loft space resulting in a place that’s somewhere between New York and the Berkshires.”
The contemporary two-building complex establishes a new gateway to the bucolic campus. Its bold, geometric design references the college’s heritage, first as a working farm composed of utilitarian structures, and later as a school centered around “villages” of simple Modernist buildings. As Miklos describes it, “Simon’s Rock is a place of contrasts – 1960s campus buildings, affectionately called the ‘pizza huts’ with farm buildings set in a remarkable rural landscape.”
The new facility for theater, dance, music, and visual art thoughtfully integrates itself into the natural landscape, mediating between an orchard that fronts on the main public road, and wooded wetlands through which a boardwalk leads students from the campus core to the new center. “Working with landscape architect Gary Hilderbrand to set the large new facility into a delicate site was a balancing act,” explains Geoff Pingree, AIA, ABA associate and project manager. “We wanted to respond to the tranquility of the surrounding woods to create a focused atmosphere, and make it an exciting place for performances. The site, considered outside the main focus of the original campus, re-centers the whole school.”
Straightforward exterior construction expresses practical Yankee building. The simple yet soaring roofline of the main structure is a scissor shape that reflects the profile of the mountains. Cedar cladding, 16-foot-high windows, and fully glazed walls further acknowledge the landscape that provides inspiration, light, and security. The interior of exposed steel, cedar and maple materials is at once a rural barn and an urban artists’ loft.
The complex has a performing arts wing and a visual arts wing linked by a double-height lobby encased in fully glazed walls. The entry court sits between the wood clad studio theater and the translucent dance studio. The upper level lobby offers a panoramic view of the arts courtyard, the hills, and a view into the studio theater and dance studio. The lobby, including a bridge to the gathering area below, unites and intentionally blurs the distinction between the theaters, dance spaces, and art studios, and also between performers, audience, and staff to further the school’s interdisciplinary approach to education. Faculty offices and liberal arts classrooms distributed throughout the center encourage the entire college community to make art a part of their everyday experience.
The performing arts wing includes the 350-seat McConnell mainstage proscenium theater with balcony, side galleries, full fly loft, and an orchestra pit, and the 100-seat, flexible Leibowitz studio theater. Every seat in the McConnell theater is within 40 feet of the stage, while the studio theater offers a variety of seating and staging options specifically designed for smaller, more experimental productions and performances. Theater consultant Fisher Dachs Associates was instrumental in the planning and design of the functional and technical requirements for the theaters and dance studio.
The visual arts wing showcases at its main entry the dance studio with three translucent walls that transform it into a glowing box at night. Extending behind it are studios for painting, printmaking, electronic music, a photography suite, and video production rooms. A second, smaller building with a clerestory on its front façade is a multi-purpose shop for sculptors, potters, and set designers. It faces an art court that, weather permitting can be used as outdoor art studios, and services truck deliveries to the theaters.
According to Bernard F. Rodgers, Jr., vice president and dean of the College, “The Daniel Arts Center significantly increases our commitment to the arts, which we consider central to undergraduate education – and creates an important new venue for the arts, not just for the College but for the Berkshire region.”
“It’s gorgeous,” says Karen Beaumont, Director of the Theater Program that aims to ignite passion, foster experimentation, and teach analytical skills. “It works and it flows.”
Credits: Owner: Simon's Rock College of Bard, Bernard Rodgers (Dean at the time of the project), Mary Marcy (current Dean), John Verones (Director of Physical Plant)
Architect: Ann Beha Architects Design Team: Robert Miklos FAIA (Principal-in-Charge), Ann Beha FAIA (Principal), Geoffrey Pingree AIA (Associate, Project Manager), Zachary Hinchliffe Assoc. AIA (Project Designer), Patrick Tam, Mark Oldham, and Tom Kahmann AIA (Project Team)
General Contractor: Mullaney Corporation, Leominster, MA Landscape Architect: Reed Hilderbrand Associates, Watertown, MA Theater Consultant: Fischer Dachs Associates, New York City Structural Engineer: LeMessurier Consultants, Cambridge, MA M/E/P Engineering: TMP Consulting Engineers, Boston Acoustical Consulting: Acentech, Cambridge, MA Civil Engineering: White Engineers, Pittsfield, MA Audio Visual Consulting: Nicholas Browse and Associates, Still River, MA Occupational Health and Safety Consultant: OccuHealth Inc., Mansfield, MA Photography: © P. Vanderwarker
Founded in 1980, Boston-based Ann Beha Architects is a 50-person firm specializing in cultural, community, and academic projects throughout the United States and internationally. Award-winning projects include: the Mary Baker Eddy Library for the First Church of Christ Scientist; Boston Symphony Orchestra; Portland Art Museum, Portland, OR; The Currier Museum of Art, Manchester, NH; New Britain Museum of American Art, New Britain, CT; North Shore Music Theatre, Beverly, MA; and a music and visual arts center for Morehouse College in Atlanta, GA.
|
(click on pictures to enlarge) 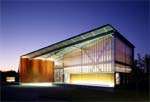 (© P. Vanderwarker) Entrance: The Daniel’s Performing and Visual Arts Center, Simon’s Rock College of Bard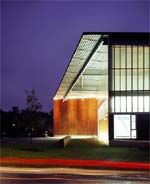 (© P. Vanderwarker) The dance studio flanks the entrance on one side (© P. Vanderwarker) Entry and backstage elevation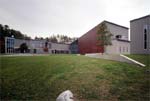 (© P. Vanderwarker) Garden Court entrance; visual arts studio wing on left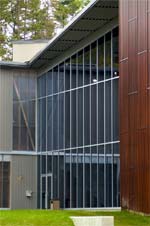 (© P. Vanderwarker) Garden Court entrance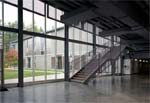 (© P. Vanderwarker) Lobby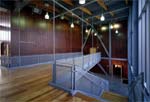 (© P. Vanderwarker) Lobby bridge (© P. Vanderwarker) Shop and Art Court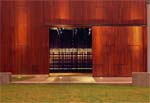 (© P. Vanderwarker) Garden Court stage door to Mainstage Theater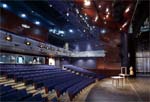 (© P. Vanderwarker) 350-seat Mainstage Theater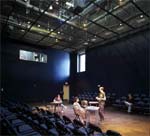 (© P. Vanderwarker) 100-seat Studio Theater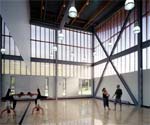 (© P. Vanderwarker) Dance studio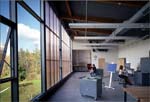 (© P. Vanderwarker) Painting studio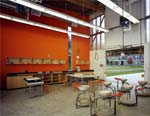 (© P. Vanderwarker) Ceramics studio (Robert Miklos) A boardwalk across wooded wetlands leads from campus core to the new arts complex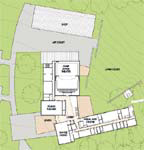 (Ann Beha Architects) Upper level site plan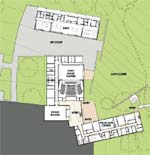 (Ann Beha Architects) Lower level site plan |
© 2004 ArchNewsNow.com