
|
|
|
|
 |
|
Home Site Search Contact Us Subscribe
|
|
|
|
Interview: Michelle Kaufmann and Glidehouse: Chic and Green
A conversation with the architect at the forefront of moving modular prefab (and green) houses into the mainstream. by Effie Bouras, Associate AIA September 8, 2004 The Glidehouse is architect Michelle
Kaufmann’s answer to the lack of housing alternatives – an issue that really
hit home in her own frustrating and failed search for modern affordable housing
in San Francisco. At 14-by-48 feet, the overall size
of a Glidehouse module is modest – a necessity, Kaufmann explains, for
module(s) to fit on a flat bed truck for transportation to a building site.
Clients provide the land and foundation with all site work completed by a
contractor or homeowner; the house itself, available in a variety of customizable
floor plans, arrives 85%-90% complete from the factory within six months of a
down payment. A standard 627-square-foot one-bedroom module starts at $81,000;
the cost of a 1,344-square-foot, two-bedroom option starts at $161,000. The
exterior walls can be corrugated Cor-ten steel (rusted to a deep red
perfection), corrugated Galvalume (sheet steel), Hardi Panels cement board, or
cedar planks – depending on what would be most appropriate to a site’s
surroundings. A wooden deck (optional) can accommodate a Jacuzzi. The
Glidehouse’s internal organization aims to reduce clutter – “gliding” doors
mask flexible storage units for everything from entertainment centers to
kitchen pantries. Other features include bamboo floors, operable clerestory
windows for controlled cross-ventilation, and numerous optional “green”
building elements ranging from solar panels to geothermal energy. Currently in development are two-
and three-story versions of the Glidehouse, which Kaufmann describes as being
more suitable to dense urban environments. What inspired the Glidehouse? Michelle Kaufmann: Basically, my husband and I were
just looking for a place to live. The most frustrating six months of my life
[began when I was] searching for a house in the Bay Area. Always being disappointed
by what was available and shocked by the prices – “$600,000 for a one bedroom
fixer-upper! Move fast! This deal won’t last!” We were just about to give up
when we thought about the possibility of building a home. That is when I
started designing a small, modern, sustainable house, with its aesthetic
influenced by Japanese homes, along with Eichler and Eames, as well as the
rural farm buildings from my childhood in Iowa. Is the current market responsive to
this concept? MK: Amazingly so. I think it is really
about timing. People are starting to see the benefits of both green living and
modular building construction. When you put those together, it is a great
combination. We had a showing on the grounds of Sunset Magazine’s headquarters
in Menlo Park, California, at its Celebration weekend recently, and 20,000
people toured the house, with over 400 people signing up to get started on
purchasing a Glidehouse. Do you believe potential
clients view the Glidehouse as a viable living alternative to the suburban
tract home, or as a compromise between a choice of an apartment and a more
traditional home? MK: So far, we have about 10 buyers in
the line. All but two are looking at this as being their main house for their
young families usually consisting of one or two children (for another two, it
is a second, weekend house). We also have people later in their lives who want
to simplify/downsize and have a healthy, clean life through sustainable design
and solar, geothermal, or wind generator equipment. This can reduce, and
sometimes eliminate, utility bills and widens the range of potential building
sites. In relation to context, is the
Glidehouse suitable for both city and rural demands? MK: Yes, especially the two-story
Glidehouse. It works well for urban situations as well as sloped lots – which
is the majority of lots in San Francisco. How can a Glidehouse be customized
for individual needs? MK: The overall dimensions and section
are simple enough that people can easily customize to make it their own, i.e.
by moving some interior walls around or changing elements of the storage bar.
There is a range of plan options as well. All have the same basic box
configuration and details to maintain benefit of mass production, but depending
on how you put the boxes together you can have an L-shape, or courtyard
U-shape, or a long plan for a lot with views. There is quite a bit of
flexibility so the house can be configured to fit the site and the way the
owner lives. Aside from customized layouts, are
clients able to choose finishing, fixtures etc.? MK: We have tried to do a lot of the
legwork, and have come up with a palette that includes two or three finishes
for each of the items that people can choose from. If they want something else,
fine, we can do it. But, so far, the clients are happy with the selections we
have made, and pleased that someone has done the work for them. In what way do you see this concept
developing in the future; have other projects evolved from this? MK: I think the possibilities are
endless, and others are starting to see that as well. The more the general
public is educated about the benefits of modular, modern, and green buildings,
the more architects will be able to make these happen. If you were to project into the
future, where do you see the Glidehouse in 10 years time? MK: We plan to keep revising the
Glidehouse projects to utilize new technology and green materials, as well as
new modular building techniques. We are also going to be offering larger selections
of buildings. Already we are looking at other ways to benefit from the modern,
green strategy and modular combination. We are working with a developer on
multiple three-story units for an urban site, as well as mixed-use residential
and commercial buildings for urban infill. How did five years working in Frank
Gehry’s office influence your attitude toward design? MK: I mainly worked on museums while I
worked with Frank. The strategies for keeping a clean space with nearby
accessible storage are definitely something that influenced the basic layout of
the Glidehouse. The mixture of industrial materials with clean lines is also
something I really enjoy in Frank’s work and influences my work as well. Click Glidehouse for more
information. Sunset
Magazine showcase Glidehouse credits: Architect: Michelle Kaufman Construction Management/Building
Packages: Construction Resource Group, Redmond, Washington Fabrication:
Britco Group, Agassiz,
BC, Canada Deck design: Peter O.
Whiteley/Sunset
Magazine Building materials: American
Slate Company; Crown Industrial; Eagle Institute; Northern Pacific Sheetmetal; Raid & Wittus Fireplace; Real Goods (photovoltaic
panels); Rolled Steel Products; Specialty Products; SPI; Tiger
Mountain Concrete Products; Ventilation Systems, Inc. (Venmar heat recovery ventilation) Appliances:
Kohler; GE Appliances; Loewen Furniture: Amenity; Design Within
Reach; Fold Bedding; Hable Construction; Heath Ceramics; Ikea; Lotta Jansdotter;
Modern Book; Offi; Propeller; RetroHome; Sushma Quilts; The Magazine Berkeley; The
Gardener; Urbana Design; Wingard Artworks: Carrie Loeb; Galya
Rosenfeld; James Carrier; Chris Stokes Decks: Sunbright
Construction; TimberTech; Stone Deck West Outdoor furnishings: Nick
Williams Design
(modular BBQ counter/pizza oven); Tradewind Spas/Coleman (hot tub); Fire Design
(firepit); Nexo Fireplace; ColleZione (pottery); Modern Outdoor (furniture);
Weber (grill) Michelle Kaufmann, principal of mkarchitecture, specializes
in residential projects as well as health and wellness facilities and
restaurants/nightclubs. The Glidehouse is her first architectural design that
can be mass-produced for the consumer market. mkarchitecture was recently
featured on HGTV’s Designers Challenge, and has been included in many design
periodicals. Prior to founding her San Francisco Bay Area-based firm, Kaufmann
worked as an associate for Frank O. Gehry & Associates in Los Angeles. She
is a graduate of Iowa State and Princeton Universities. Effie
Bouras, Assoc. AIA, has completed degrees in both architecture and
engineering, and has worked as an intern architect in both the U.S. and Canada.
While with The Stubbins Associates, she worked on notable projects such as the
Guggenheim and Hermitage Museums in Las Vegas, in collaboration with the Office
for Metropolitan Architecture (Rem Koolhaas) and Frank O. Gehry, and as a
researcher for the book "The Adaptable Home: Designing Homes for
Change" by Avi Friedman. Currently, Effie has settled in Toronto at
Diamond and Schmitt Architects, but has recently taken a year off for Ph.D.
studies at Arizona State University. |
(click on pictures to enlarge) 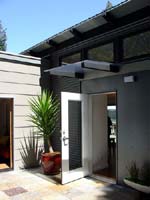 (Michelle Kaufmann Designs) Glidehouse front door (all photos of Sunset Magazine's showcase home, May 2004).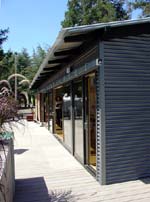 (Michelle Kaufmann Designs) Gliding glass doors run the length of the back of the house.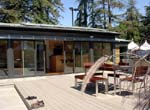 (Michelle Kaufmann Designs) Main rear deck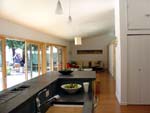 (Michelle Kaufmann Designs) Main living space includes kitchen, dining area, and living room, all open to the deck.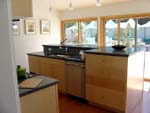 (Michelle Kaufmann Designs) Kitchen detail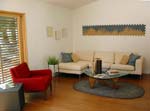 (Michelle Kaufmann Designs) Living room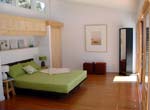 (Michelle Kaufmann Designs) Master bedroom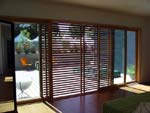 (Michelle Kaufmann Designs) Master bedroom opens to it's own deck - with hot tub.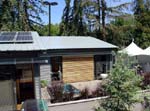 (Michelle Kaufmann Designs) Exterior: master bedroom deck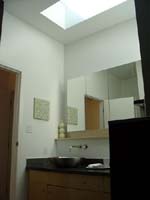 (Michelle Kaufmann Designs) Bathroom (Michelle Kaufmann Designs) Floorplan of two-bedroom showcase Glidehouse (Michelle Kaufmann Designs) Three-bedroom plan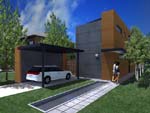 (Michelle Kaufmann Designs) Design in the works: two-story Glidehouse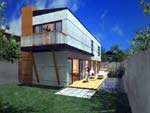 (Michelle Kaufmann Designs) Backyard view: two-story model |
© 2004 ArchNewsNow.com