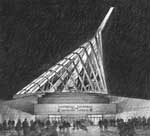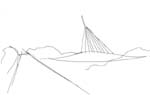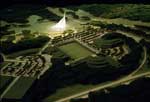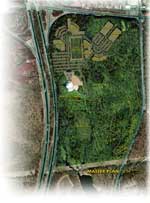
|
|
|
|
 |
|
|
|
|
|
Semper Fi[delis]: National Museum of the Marine Corps by Fentress Bradburn Architects
Quantico, Virginia: A new museum honoring US Marine Corps history will include an architectural metaphor that recalls the flag raisers at Iwo Jima. by ArchNewsNow April 10, 2002 The United State Marine Corps
and the Department of the Navy’s Engineering Field Activity Chesapeake has
selected Denver-based Fentress Bradburn Architects to design the $40 million,
120,000-square-foot National Museum of the Marine Corps. The project includes
interactive exhibits, combat art collections, small arms displays, a heritage
research area, a Great Hall/visitor orientation area, classrooms, a restaurant,
bookstore, and gift shop. The museum will be defined
by a 210-foot element that soars at a 45-degree angle from the 160-foot-high
glass atrium. This central component is symbolic of raising of the flag at Iwo
Jima, Howitzer cannons, and the US Marine Corps’ raised swords. The 160-foot
high Great Hall Space will house the Celebration of the Individual Marine exhibit
that will include displays of Marine aircraft, tanks, amphibious vehicles, and
other modes of air, ground, and sea transportation. The 135-acre wooded site, adjacent to the USMC base
in Quantico, Virginia, was donated by Prince William County. The museum is an
integral element of the master plan for the entire $80 million United States
Marine Corps Heritage Center. Surrounding the museum will be demonstration
grounds for visitors to observe Marine Corps training exercises, and a Memorial
Park where the names of every US Marine killed in the line of duty or missing
in action will be inscribed. Parades, ceremonies, and Marine Band concerts will
take place on the parade grounds near the museum. Future plans for the museum
and site include a 400-seat IMAX theater, a 1,500-seat auditorium, an office
building for fraternal organizations, and a conference center. The museum is the first
phase of the Heritage Center project, and is slated for completion in November
2005. Sustainable design concepts, such as earth integration of the building,
and viable/renewable energy and natural daylighting solutions will reduce long
term operating costs for the facility. Approximately 30 architects
competed in phase one of the international competition, resulting in four
finalists that included HOK, Washington, DC; Tuck Hinton Architects, Nashville,
TN; and Leo A. Daly, Washington, DC. Fentress Bradburn Architects projects
include the National Museum of Wildlife Art in Jackson, WY; the Clark County
Government Center in Las Vegas, NV; the Main Passenger Terminal Complex at
Denver International Airport; and the National Cowboy Hall of Fame in Oklahoma
City, OK. The firm has received 154 awards for design excellence, 26 of which
are for excellence in the design of museums. |
(click on pictures to enlarge)  (Courtesy of the architect) Entry perspective of the National Museum of the Marine Corps. (Courtesy of the architect) Concept sketch. (Courtesy of the architect) Aerial view. (Courtesy of the architect) North elevation. (Courtesy of the architect) South elevation. (Courtesy of the architect) Interior perspective. (Courtesy of the architect) Master plan for the United States Marine Corps Heritage Center. |
© 2002 ArchNewsNow.com