
|
|
|
|
 |
|
Home Site Search Contact Us Subscribe
|
|
|
|
On Track: Frank R. Lautenberg Rail Station at Secaucus Junction by Brennan Beer Gorman Architects
Secaucus, New Jersey: Commuting is made easier (and grander) with a transit hub 10 years in the making. by Mark Sheeleigh, AIA January 27, 2004 Hundreds of years ago, the Lenni Lenapi Indians canoed the waters
of New Jersey’s Hackensack River, past a land mass they named Snake Hill in
testimony to the hundreds of water snakes that sunned themselves on its rocks,
giving it a shimmering appearance. In 1904, in an area dominated by water and cattails, the Pennsylvania Rail Road determined to push its rails across the Jersey Meadows and under the Hudson River into New York City. Earlier, the Delaware Lackawanna and Western Railroad and the Erie Railroad had laid rail tracks running north/south in the vicinity of Snake Hill. The Pennsylvania Railroad tracks were compelled to span over these older rail lines, utilizing embankments and bridges to do so. It is at the intersection of these historic tracks, north/south,
east/west, and near a bend in the Hackensack River, that the new Frank R.
Lautenberg Rail Station at Secaucus Junction has been built. The rail station sits on a 28-acre site in the Hackensack
Meadowlands. The 300,000-square-foot, four-level structure is built at the
intersection of the Northeast Corridor and the Main Line and features a Concourse
Level with public rotunda, as well as ticketing area, management offices, and
mechanical spaces, and five train platforms with air-conditioned waiting rooms. This $450 million project, which was dedicated on September 6,
2003, links 10 of New Jersey Transit’s 11 train lines, providing expanded
access to destinations throughout New Jersey, and reduces north-county
commuting time into New York City by 15 minutes or more. The phased opening of
the station began in August; full service began with the recent opening of the
temporary World Trade Center PATH station. Brennan Beer Gorman Architects (BBG)
master planned the intermodal transit hub to accommodate the development of 3.5
million square feet of future commercial space with links to the railroad. In
support of this overbuild, the location and size of the structural system has
been designed to provide for the construction of five high-rise towers. The
loads imposed on the foundations and the accommodations of lateral movement in
the station have been developed to define a maximum envelope for these future
buildings. Challenges and Solutions Designing a multi-level rail transfer station with raised bridges
and viaducts that interconnect NJ Transit’s primary commuter lines posed many
challenges. As the new station was built over active rail tracks, BBG and the
construction team had to execute the design without disrupting service for the
400 passenger and freight trains that operated through the site daily while
minimizing disturbance to the environment. During the foundation contract and a portion of the superstructure
contract, construction crews worked at off-peak hours, primarily at night, when
fewer trains were scheduled. To protect workers during the architectural
finishes contract, a barrier wall was designed to separate the workers from the
train tracks. Soffits, light fixtures, and ceilings were coordinated to clear
the barrier wall and ensure that safe construction could continue while not
compromising the design. The station, and its future overbuild, must withstand the nearly
constant vibration and noise of speeding trains. Consequently, it is designed
with expansion joints in the station and on the platforms to respond to these
unusual conditions. Typically, a structure of this size might include two
seismic joints; this station incorporates six large seismic joints slicing
through the building. In addition, the foundations for the railroad and the building are
completely separate. An isolator is positioned in the rail bed and at the point
where the foundations meet the ground to help mitigate vibrations transmitted
from the railroad structure to the building structure. The project was governed to a degree by
environmental restrictions, which necessitated over 30 permits and approvals.
The Army Corps of Engineers discourages development within the wetlands, and
requires any environmental impact to be mitigated at a ratio of 4:1. In
addition, the New Jersey Department of Environmental Protection stipulates that
a maximum of only 20 percent of a site’s flood plain may be developed. The
engineering team addressed many of these concerns by placing the railroad
tracks on a raised structure that did not require in-fill. Complex
Coordination The project took over a decade to complete. The design team worked
with multiple contractors (totaling nine separate construction contracts) that
were brought on board at various stages of the complex project. BBG worked
closely with teams from NJ Transit management, FRH/DTA construction management,
and Edwards
and Kelcey civil and rail engineers from start to finish. All took
exceptional care to coordinate between each contractor to ensure the continuity
of work. In addition, bi-weekly project team meetings were held throughout the
eight-year construction phase. Periodic workshops, some involving computer
modeling, were also held on-site to resolve technical issues and questions as
they arose. One of the unique challenges in such a large-scale public project
executed over this extended time period was to design and redesign various
systems and products to reflect updated technology and advancements in building
systems as they became known and proven suitable. In addition, the building
design changed to reflect the evolving needs identified by NJ Transit user
groups over the decade. For
example, numerous construction products were either replaced or discontinued
during the construction period requiring constant re-specification. More
dramatically, when the private development failed to come on line as scheduled
it was necessary to construct an entirely new entrance and entrance sequence to
the station. In the late 1990s, Amtrak’s signal systems were improved along the
railroad corridor requiring new staff quarters for maintenance personnel to be
housed in the station. Bus traffic, originally banned from the project but
later deemed essential, altered site roadway configurations considerably. The
project’s stone manufacturer stopped producing after completing only two-thirds
of the required order. An acceptable and, hopefully, indistinguishable
alternate manufacturer had to be found in record time. After September 11, 2001, NJ
Transit increased security standards requiring many new and advanced security
systems and four times the amount of office space than originally programmed
into the building. When the project started, people bought tickets from clerks
across a ticket counter; it’s all through vending machines now. The placement,
lane width, and design of turnstiles changed multiple times throughout the course
of the project, including the possibility of not having any turnstiles at all.
The standards for and technology required to support dynamic track indicator
systems also changed several times. The list goes on. A Grand Station
One of BBG’s primary goals was to create a public space that encourages efficient transfer for riders while
conveying the sense of grandeur found in historic train stations. Indeed, this
station has been designed to reflect its importance as a regional rail hub,
tying together the disparate lines of the New Jersey Transit system. Stone and steel were chosen for durability and richness. Decorative light
fixtures recall, but do not copy, an older time. Relief on the building’s
exterior was detailed to include 12-inch projections at sill lines. The Concourse Level features a
75-foot-high rotunda capped by a 50-foot-wide skylight flanked by clerestory
windows. This grand room is the primary point for transfer between the Main and
Bergen lines and the Northeast Corridor. The Concourse Level includes public
services such as waiting areas, ticket purchasing/control, public restrooms,
station offices, and future retail spaces. As commuters know too well, finding your way through a complex, multi-level building while trying to connect to different tracks through escalators, elevators, and multiple staircases can be maddening. BBG designed a customized version of NJ Transit’s standard static and dynamic signage programs to simplify way finding in this flagship station. The culmination of over a decade’s planning, the Frank R.
Lautenberg Rail Station at Secaucus Junction will hopefully inspire additional
transit-centered development that will profit the AEC community, New Jersey
residents and businesses, and the environment. Mark Sheeleigh, AIA, a partner with Brennan
Beer Gorman Architects, has directed commercial real estate projects totaling
more than 10 million square feet, including a broad range of hotel, office and
transportation-related facilities. His project team management skills have been
important to such complex developments as the Adriaen's Landing in Hartford,
Connecticut, the Jakarta Stock Exchange Building in Indonesia, and the Golden
Block Master Plan in Hong Kong. Brennan Beer Gorman Architects was
founded in 1984 and now has a staff of 150 in offices in New York City,
Washington, DC, Scottsdale, Sydney, and Beijing. Project Credits: Client: New Jersey Transit, Robert Edwards,
Program Manager Architect-of-Record: Brennan Beer
Gorman/Architects, New York City Mark Sheeleigh, Partner-in-Charge; David
Hawthorne, Project Manager Architect: Henry & Dooley Architects,
Brooklyn, NY Construction Management: FRH/DTA General Contractors: Terminal Construction Corporation; Slattery-Sordoni Joint
Venture Civil Engineers: Edwards and Kelcey Structural Engineer: Thornton-Tomasetti ME Engineer: Cosentini Associates Landscape Architect: El Taller Colaborativo,
P.C. Plumbing/Fire Protection: DVL Consulting Elevator/Escalator: John Van Duesen &
Associates Cost Estimator: Accucost, Inc. Graphic/Signage Design: BBGraphics Lighting Design: Domingo Gonzalez Design Rotunda sculpture “CatTail”: Cork Marcheschi |
(click on pictures to enlarge) 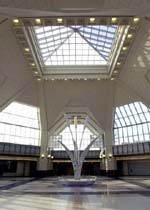 (BBG) The soaring rotunda of the Frank R. Lautenberg Rail Station at Secaucus Junction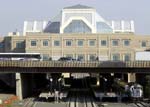 (BBG) The new station rising beyond the New Jersey Turnpike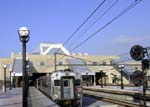 (BBG) Trackside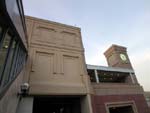 (Kristen Richards) Exterior detail from trackside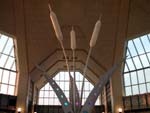 (Kristen Richards) "CatTail" by Cork Marcheschi animates the rotunda on the Concourse Level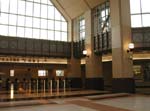 (Kristen Richards) Ticket turnstiles lead to train platforms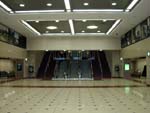 (Kristen Richards) Lower level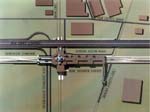 (BBG) Site map highlighting the new station's location at the intersection of three main rail lines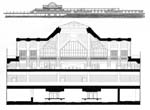 (BBG) Section |
© 2003 ArchNewsNow.com