
|
|
|
|
 |
|
Home Site Search Contact Us Subscribe
|
|
|
|
INSIGHT: RINCONoitering: How Vancouver Ideas Do - and Do Not Help - in Shaping San Francisco's First High Density Neighborhood - Part I
by Trevor Boddy January 22, 2004 [To pontificating
jerk in movie line-up:] “I just happen to be Marshall McLuhan, and I heard what you said – you know nothing of my work.” - Herbert Marshall McLuhan, b. Edmonton, 1911, d. Toronto,
1980 In Woody Allen’s Annie
Hall, 1978 While the San Francisco Planning Commission’s December 4 public hearings on the proposed Rincon Hill Plan had fewer one-liners than a Woody Allen movie, the meeting had – to my surprise – the same tone of angry ennui. After listening to a dozen citizens spout off about the similarities/differences between what is planned for the Transbay and Rincon Hill districts south of Market(1), and my own town of Vancouver, I just had to get up and say something. This is how I ended my short undercover career as a Vancouver architecture critic in San Francisco. Everyone who took to the podium that long afternoon had something to say about whether British Columbian-style, tall, skinny high rise towers set on townhouse podiums are the best prototype to create San Francisco’s first high density downtown neighborhood. As each speaker rattled through their allotted three minutes, landowners, developers, and their architects generally thought the Vancouver direction would be a horrible mistake, while citizens, city planners, and San Francisco designers without pending commissions in the area all thought this direction just right, the bees’ knees. My opinion in a minute. As I got in the
speaker’s lineup for my own three minutes of SF Planning Commission ear time, I
flashed on that Annie Hall scene
where my cultural hero and fellow native Edmontonian, Marshall McLuhan, was
gang-pressed by Woody Allen into playing himself. Suitably rumpled and
1970s-mustachioed, McLuhan professorially corrects a pretentious pseud in a
movie line-up who is loudly spouting a Cliff’s Notes version of his
communication theories. Marshall McLuhan
developed his ideas on how contemporary media shape the way we think and live
from the edge of empire – Edmonton and Winnipeg. These two then-remote cities
were McLuhan’s ideal perches, because they were places of cultural consumption,
not cultural production, where the power of radio, movies and magazines was all
the more apparent. Similarly, it may at first seem arbitrary for me to insert
my Vancouver perspective into a debate on how to shape the futures of two
near-downtown San Francisco neighborhoods. As will be seen in my conclusions
about the global importance of the Vancouver innovations versus the vastly
over-hyped second hand ideas of the “New Urbanists,” there may be advantages to
being out of the closed loop, which is present-day discourse in city-building. Here are some of the
propositions about Vancouver(1) I overheard spectators and speakers
make before taking the podium myself: ·
Vancouverites have
always preferred smaller, higher apartments than close-to-the-ground,
ever-sprawling, gas-guzzling, free-marketeering San Franciscans. ·
Vancouver city
planners have more sweeping powers than San Francisco’s, combined with a
passive populace that likes being told what to build, and their regulations
have shaped innovative downtown architecture. ·
Regarding built form,
Vancouver has a Marine-style “Flat-Top” skyline hairdo, while San Francisco
prefers a sculpted Pompadour, “Big Hair” look that instead amplifies the curves
of its hills (think of Divine in any of John Waters’ Baltimore movies).(2) ·
Current plans for
$600 million worth of housing in four towers – designed by the San Francisco
architectural firm of Heller-Manus- – are a direct application of Vancouver
innovations to South of Market. ·
For projects in the
current planning “pipeline” for Rincon Hill like this one – schemes that do not
conform with most of the new plan’s urban design principles – approving them
immediately will only make it harder to bring in Vancouver-style innovations
later. ·
San Franciscans need
lower buildings along Bay Bridge ramps in Rincon Hill to provide “buffers” and
“transitions” to Vancouver-style high-rise blocks. ·
Paying a tiny
percentage of construction costs in Vancouver-style development levies to fund
improvements in these new neighborhoods’ public realm are so onerous, they will
kill all new future housing in Transbay/Rincon. ·
Bulkier buildings
than Vancouver’s are mandated by San Francisco’s building codes, which ban
scissor stairs (Vancouver, and virtually all other cities in the same seismic
danger class as SF have long permitted them), and everyone knows they are the
products of the engineering thinking of the 1950s, and can never be changed in
the current political climate “because of public safety paranoia after 9-11.” ·
The current
developers in Transbay/Rincon are the only ones who will build there, and if we
do not make them happy by scuttling most of the principles of the Rincon Hill
Plan, the area will spend decades more empty and bleak. This is because SF
architects and developers are so slow and stupid that they will never make the
shift to new building forms, so the housing crisis necessitates okaying
anything big and apartment-y, right now. Here is the bad news:
from my Vancouver viewpoint, almost every statement on this list is wrong, or
at least partially wrong. The good news is that these misapplications from the
Vancouver experience to San Francisco are almost evenly spread amongst the
city’s developers, their architects, the leftist rent-a-crowd who inhabit SF
public meetings, urban planners, lobby organizations such as San Francisco
Planning and Urban Research Association (SPUR), and the concerned general
citizenry. “You, sirs, know
nothing of our work.” Having said this, I
feel the proper application of the Vancouver experience to its near-downtown
neighborhoods is the best possible solution to San Francisco’s pressing housing
and livability issues. This makes it all the more important to not only set the
record straight, but also for San Francisco to avoid some of our mistakes, even
do us one better to regain its status as the West Coast’s most enlightened
center of city-building. FOLSOM STREET BLUES: Why Two Side-by-Side
Double Tower Projects on Folsom Street – Plus the Two Side-by-Side Urban Design
Studies That Shaped Them – Need Re-Thinking Rather than elucidate
a comparative theory and practice of urban design in our sister cities, I will
get strategic and pass right to the crux of things. The crux of things turns
out to be a zipper, if that is not too mixed a metaphor. Folsom Street was
blighted for many years by traffic carried on raised ramps to the north, as
part of the Embarcadero Freeway – one of the most hated segments of the entire
Interstate Highway System. With the removal of the Embarcadero after earthquake
damage (Seattleites also pray for a non-life-threatening earthquake to compel
officials there to demolish their analogous waterfront-walling Alaskan
Way/Highway 99), the barrier became a link, the “zipper” to bring together the
Transbay and Rincon Hill mini-neighborhoods, the subjects of simultaneous but
separate urban design plans. I rush into this
debate about alternative urban futures at some peril, but the stakes are too
high to stay silent: literally San Francisco’s last best chance to shape a
lively high-density neighborhood right next to downtown. If these issues are
decided right, the city can enliven streets, save commuter’s energy, increase
the supply of housing, and, more than any of these, shake this city out of a
decade of self-obsessed, eminently provincial urban solipsism. The haste is prompted
because the San Francisco Board of Supervisors is poised to make key decisions
for this area. Folsom Street is
universally agreed to be the most important street in this reviving portion of
the city, immediately south of the financial district. It is also the somewhat
strange dividing line between two urban plans awaiting approval and
implementation. The north side of Folsom Street is covered in the October 2003
report entitled “Transbay Redevelopment Project Area Design for Development”(3)
produced by Skidmore Owings & Merrill’s local franchise along with
specialist consultants for the San Francisco Redevelopment Agency and city
Planning Department – so many “developments” in an 80 page study – you would
think these guys are developers! The future of the
south side of Folsom Street is the subject of a somewhat more timid urban
design document, authored by the city’s staff planners themselves. This second
study came out just a month later, and is entitled “The Rincon Hill Plan: Draft
For Public Discussion.” The Heller-Manus Architects-designed Folsom/Spear
towers (201 Folsom and 300 Spear) have evolved in tandem – but not in agreement
– with planning thinking for this area over the past half decade, its
developers and designers exerting their political will to get this version
built before urban design rules are amended. One street, a
different urban design plan on each side – what gives? While architects at SOM
and city planners recognize this contradiction, and have invested a lot of time
in talking to each other (not to mention the architects Heller-Manus), it is
difficult to surmount these facts of provenance for these two adjacent and
competing plans. Given how close SF’s planners, consultants, and architects all
are – in urban theory and practical city-building practice – clarification of
the Vancouver models everyone is quoting just might turn the trick in bringing
things together. Here goes. The situation is
worse than just a pair of architecturally weak, urbanistically-challenged proposals
from the office of Heller-Manus. God knows, San Francisco and every other city
have survived bad projects before. The situation is more complicated here
because of what can only be called “cross-contamination”: as it was written,
the Rincon Hill plan was adjusted to accommodate some of the
fundamentally-questionable qualities of these two pending projects on Folsom
Street. A close reading of
the Rincon Hill Plan reveals that the pair of Heller-Manus double tower
projects at Folsom and Spear are the source of some of its weakest ideas,
especially those dealing with built form, public space, and sunlight on public
spaces. Worse, these two proposals and related flawed plan are but a hair’s
breath away from being approved; the architect’s tail is wagging the planning
and political dog. Here is my own
Cliff’s Notes version: weak development proposals by two developers using the
same architect are improved somewhat in dialogue with city urban designers, but
at the expense of the Rincon Hill Plan bending itself far too much in order to
accommodate the flaws of the original architectural schemes. Got that? Please
understand that this pretzel logic of planners trading urban design principles
for political success is the dirty secret of a once-idealistic profession. In
other words: bending over backwards when redevelopment pressure is on, is
surely not the best form of urban aerobics – and no way to make a civic body
beautiful. Based on our
Vancouver experience, if San Francisco’s Board of Supervisors approves the
Folsom/Spear towers in their present form in January, they might as well junk
the many other positive features to be found in the Transbay and Rincon Hill
Plans while they are at it. This is because these approved buildings will
become the development template for the area, setting a low standard of public
amenity, urban design, and architectural quality that will continue into all
subsequent proposals – no matter what some planning department document or
talented consultants say. These projects – not the published plans – will set
urban land cost expectations, shaping future development patterns for the
entire neighborhood. Now with the
political landscape set, here are some specific details on why these proposals
(and the flawed plan which tries to accommodate them) are pastiches of
Vancouver ideas of high-density living, not exemplars of them. The two massive
projects proposed for Folsom Street together will create 1,600 units of
much-needed housing, but this is not reason enough to approve them. (In light
of this, I was disappointed to read a letter of support for the Folsom/Spear
towers from Gabriel Metcalf, deputy director of SPUR – an organization that was
once associated with progressive and innovative urban ideas.) The same
organization’s November 2003 newsletter features some informative but
uncritical articles about Vancouver innovations. Particularly problematic is
“The Vancouver Style,” an interpretation of the Vancouver story by former city
councilor Gordon Price, who is virtually a full-time lobbyist for his
particularly self-serving take on what has happened here, as he prepares for a
run at provincial or federal office, and eases into urban planning academe.
SPUR, like every planning and urban lobby group on the continent, has had a fly-by
tour of downtown Vancouver, inevitably hosted by Price and the director of
central planning for the city of Vancouver, Larry Beasley. Marty Dalton’s Union
Property Capital is proposing 300 Spear Street(4) (at Folsom), which
will see up to 820 units averaging 1,150 square feet and up to 139 units of
family-oriented affordable housing averaging 1,400 square feet. It is worth
nothing, to start, that average housing unit sizes here are very large compared
with similar projects in Vancouver, Chicago, or San Diego. This could mean a
very high-end target market, inefficient floor plans that need tuning and
tightening, or both. Most of this housing will be in one 400-foot tower and one
350-foot tower set only 83 feet apart at the east and west corners of their
floors. Some housing will be
in the 80-foot base that rings the site, but it is unclear if one of the most
successful aspects of Vancouver’s new downtown streetscapes – continuous
townhouses with stoops and Jane Jacobsian “eyes on the street” – will be
incorporated here. Without such a commitment up front, it is unlikely this will
happen. Downtown Vancouver developers also resisted mandated
townhouse-configured housing on streets at first, largely because these
corporations had built concrete and steel high rises downtown, and had limited
exposure to this scale of building. Ten years later,
these same Vancouver developers can hardly imagine building any other mode,
especially since zoning amendments permit live-work arrangements in many of the
townhouses. Be forewarned: this is something that will happen increasingly in
San Francisco, no matter what official land use policies say. The absence of
discussion of live-work possibilities is a weakness of both plans, the result
of stifled SF political debate on how most of us actually live and work today. One block west is 201
Folsom, currently a U.S. Postal Service parking lot, the powerful international
developer Tishman Speyer proposes what – in urban design terms – is a virtual
clone of the previous project, except that it is even bulkier at its base. An
underground post office parking facility is to remain underneath the new
building, meaning that the base – or podium – for this development is fatter
still, an 80-foot-high platform covering almost the entire site. These podia(5)
are twice Vancouver’s mandated height, and will have unfortunate negative wind
and sunlight impacts on Folsom Street, lying in its shadow immediately to the
north. This widened and tree-bedecked street on the former axis of the Embarcadero
is envisioned by city planners as the key street for the entire new
neighborhood of Transbay-Rincon Hill, and renderings show it heavily peopled
and lined with cafes; unlikely in the permanent dark and occasional amplified
wind. Shadows from this overly high base will sabotage attempts to make an
urbane boulevard all along the three crucial blocks running inland from the
Bay. Only when the
Heller-Manus schemes are compared at the same scale as the Vancouver projects
they superficially resemble does it become apparent just how bulky and clumsy
they actually are. Their towers are too fat and too close together, and the
four of them taken together will create an unfortunate wall. The Transbay Plan
compiled by SOM and the SF Planning Department’s Rincon Hill Plan demonstrate
the unfortunate impact on views, light, and streetscapes of bulky towers like
those already built in the area. A Vancouver architectural colleague, who flies
down for frantic weekends nightclubbing in Baghdad-by-the-Bay, warned me frankly
about getting involved in this debate, putting it in the form of a joke:
“Trying to get San Franciscans to opt for ‘tall and skinny’ over ‘short and
thick’ will only result in a lot of ‘phallacious’ arguments!”(6) There is a single,
deadly, urban design confusion for both Heller-Manus Architects and the city
planners who compiled the Rincon Hill Plan. Both groups feel that 7-9 story,
European-style “perimeter blocks” can be combined to form a base for high-rise
towers. Sorry, guys, it is either one or the other of these two mutually
exclusive block-form typologies. I know of no project anywhere which has
successfully combined the two without compromising its surrounding streets
utterly. We all love the urban mattes of central Paris’ block forms, but to
stick a “Plan Voisin” tower in each compromises the strengths of both. Planners
and architects tend to know and love Paris, Barcelona, or Berlin. They know
Vancouver only superficially, and thus misapply its block typologies with
continuous high podia that will only kill light and street-life. Starting, for
argument’s sake, at Vancouver’s suggested podium datum of 40 feet above grade,
there is no reason why massing could not then be cut back along the northern
end of both San Francisco Heller-Manus projects.(6) This would be
made even easier if the city were to enforce its mandatory parking reduction
policy here – a Dr. Atkins regime for its sunlight-robbing bulk. Once demanding
more than one parking stall per unit, Vancouver developers now happily provide
less than half this rate – in a city with a weaker public transportation system
than the Bay Area. The same developers now enthusiastically support shared car
co-operatives as alternatives to the extremely expensive (for everyone!)
parking spaces, costing up to $20,000 each for land and construction. There was not much
argument at the December 4th SF Planning Commission hearing that the
two massive projects designed by Heller-Manus will set the tone for all subsequent
developments in Rincon Hill. There was, however, considerable discussion on
whether the current designs – already approved by the Planning Commission, and
going to the Board of Supervisors for a final decision soon – should continue
to be “grandfathered” into premature birth, or whether their design should be
amended to concur with the urban design principles set forth in the Rincon Hill
Plan. This unfortunate and
contradictory metaphor should give away the game: who could argue that
grandfathered births are not some freak of nature? While they have different
developers, the two projects are designed by the same firm, aggressively
promoted as a single
project, and a widespread campaign of building support through endorsements
and op-ed articles. Despite slightly different corporate parentage, the two
projects are siblings – two sets of dumpy fraternal twins, to put it bluntly.
Vancouver has learned the hard way that if the quality of architecture is not
good at the beginning, it never gets better. The Heller-Manus architecture here
is uninspired at best, and will set a standard of mediocrity that will prevail
for years. Do us one better, and demand better architecture and more enlightened
urbanism – right now. TREVOR BODDY is a recovering McLuhanatic and architecture
critic for The
Vancouver Sun. A
native of Edmonton, he has taught architecture and urban design at the
Universities of Oregon, Toronto, Manitoba, and British Columbia, and lectured
and served as a design juror globally. His critical monograph The Architecture of Douglas
Cardinal was named “Alberta Book
of the Year” and short-listed for the International Union of Architects prize
for best book of architectural criticism. He contributed a chapter on “The
Analogous City” to the collection Variations on a Theme Park: The New American City and the End of Public
Space, named one of the most
important books of 1992 by the Voice Literary Supplement. Trevor Boddy welcomes feedback at trevboddy@hotmail.com |
(click on pictures to enlarge) 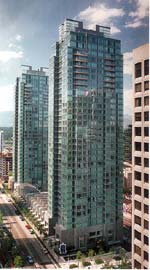 (Courtesy of San Francisco Planning Department) (1) Vancouver housing towers (as referenced in the Rincon Hill Plan)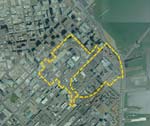 (Courtesy San Francisco Planning Department) (1) Transbay (left) and Rincon Hill Plan areas (201 Folsom/300 Spear fall outside the latter) (Courtesy San Francisco Planning Department) (2) The Rincon Hill Plan proposes to continue to amplify the city's hills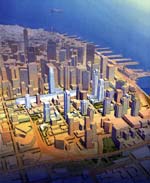 (Rendering by Michael Reardon, courtesy SOM San Francisco) (3) High-density downtown redevelopment envisioned by SOM for Transbay area (Photomontage by Peter Bosselmann/Urban Explorer, courtesy SOM San Francisco) (3) Transbay Redevelopment area with SOM's proposed tower placement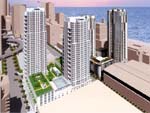 (Courtesy San Francisco Planning Department) (4) View looking north of the Folsom/Spear (201 Folsom/300 Spear) towers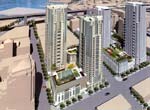 (Courtesy San Francisco Planning Department) (4) View looking south of the Folsom/Spear (201 Folsom/300 Spear) towers (Courtesy San Francisco Planning Department) (4) Skyline view from Bay Bridge: Rincon Hill Plan in pink, Transbay in brown, Folsom/Spear towers (201 Folsom/300 Spear) - between them - in white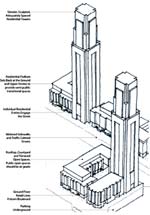 (Courtesy San Francisco Planning Department) (5) Block development concept as proposed in the Rincon Hill Plan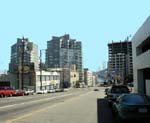 (Courtesy San Francisco Planning Department) (6) Avalon housing towers as actually built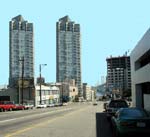 (Courtesy San Francisco Planning Department) (6) Simulation of Avalon housing towers showing effect of Rincon Hill Plan guidelines |
© 2003 ArchNewsNow.com