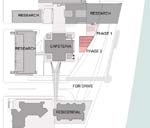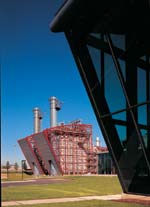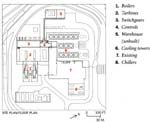
|
|
|
|
 |
|
Home Site Search Contact Us Subscribe
|
|
|
|
Housing the Machine: Co-generation Plants by Hillier
The idea of turning industrial facilities into more aesthetic, sculpted forms is gaining acceptance and is likely to become more prevalent in the future. by Elyse Kantrowitz August 4, 2003 An enclosure for industrial machines doesn’t
have to be unattractive. A progressive client and a prominent site can
translate into an interesting, imaginative structure. A case in point is Rockefeller University on
Manhattan’s East Side. The administration wanted an attractive enclosure for
its new chiller plant. Completed earlier this year, the plant is positioned in
a rather high profile location – it is surrounded on three sides by university
buildings, including the main dining hall and a well-used pedestrian
footbridge, and its eastern façade hugs a curve on
the heavily trafficked FDR Drive at 63rd
Street. The Hillier New York design team, led by
principal David Finci, AIA, chose to turn the three large chillers and the
interconnecting pipe work into a visual spectacle. Filled
with brightly colored sculptured forms, the elegant new glass building looks
like it could be the home of the art collection for the prestigious research
university. It is a gallery, however not for artwork but for three chillers –
large machines that help maintain comfortable air temperatures throughout the
campus. The philosophy behind the design? What is
visually understandable is pleasing. The clear illumination of the small (only
5,500 square feet) building’s contents is part of the designers’ deliberate
effort to put its colorful and surprisingly attractive shapes on display. The
25-foot-high enclosure includes two translucent vaults that provide the extra
headroom required for the large chillers. Bordered by glass curtain walls, the
façade is frosted on the side facing FDR Drive, and transparent to the rest of
the campus. Always lit, the building serves as a beacon to those traveling on
the FDR Drive, the Queensborough (59th Street) Bridge, and the
Roosevelt Island trolley. Dining hall patrons and footbridge pedestrians,
ranging from research assistants to Nobel Prize winners, now have an intriguing
view. Some find delight in the abstract shapes, vibrantly painted in all the
colors of the spectrum in accordance with the building code. Others see the
industrial plant and appreciate the rational functionalism of the machinery. A
Precursor
A similar project was first undertaken at JFK
Airport in New York in 1996. Located diagonally across from Eero Saarinen’s
famed TWA terminal, the 45,000-square-foot co-generation plant (which provides
all the electricity for the airport) can be seen by the millions of travelers
who pass through this busy airport each year. The Port Authority of New York
and New Jersey realized it had to fit in with its surroundings, and stipulated
that the plant’s design had to be approved by the Authority’s architectural
board. The overall design strategy was to exhibit the machines rather than
obscure them, by using a vocabulary of bold sculptural forms that resonate with
the geometries of the surrounding terminals. The smaller machines, such as chillers, are
contained within a series of 30-foot-high glass-fronted showcases. The roofs of
these housings take up long sweeping curves, reminiscent of the elegance of an
aircraft’s wing. The glass façade at the leading edge is set at an angle,
referencing the sloped windows of the airport’s control tower. A space frame
painted a vibrant red surrounds the large steam generators, mastering the
visual complexity of the machinery with a bright, rhythmic grid. The shape of
the grid becomes the primary experience – an intelligible form that gives order
to the mechanistic interior. Still
to Come
Hillier has taken much the same approach in
planning two California power plants for Calpine, the large power company
headquartered in San Jose. The 450-megawatt Metcalf Energy Center power plant
just outside San Jose is scheduled for completion in 2004. Like most power
plants, this project stirred controversy within the community. Since the plant
is located in San Jose’s last undeveloped valley, many area residents opposed
it. Yet, because of California’s energy crisis, it was badly needed. Providing
a design for a facility many people didn’t want to see but needed to have, was
an exercise in creativity. It took three years and many design incarnations
until the final design was approved. A “screen” of green piping follows the
contours of the machinery and creates a metaphorical allusion to the
surrounding rolling hills. To allow the plant’s function to be seen and
appreciated, the designers chose vertical, three-dimensional steel trusses that
are 100 feet high and able to support steel tubes three feet in diameter.
Contained within the plane of the large tubes are simple steel channels spanning
the trusses, spaced to allow an almost full view of the plant behind the
primary foreground. Steel shaped into flowing plastic forms on a monumental
scale provide an overlaid visual simplicity to the confusing intricacy of the
generators. San Jose Mercury News architectural critic Alan
Hess noted that the shapes “sensitively silhouette the soft natural curves of
the Northern California hills, but with a hint of the teardrop streamlining
associated with modern technology since the 1930s.” Another Calpine-owned project, the Russell City
Energy Center in Hayward, California, is on the boards. Sited in an industrial
zone next to an extensive wetland bird sanctuary on the east bank of San
Francisco Bay at the end of the San Mateo-Hayward Bridge, the 450-megawatt
co-generation plant will be visible from San Francisco itself. Such a prominent
site calls for a large signature gesture, which will be provided with shaped
trusses supporting a distinctive curved boundary frame. Infill panels of
suspended stainless steel mesh will partially screen the plant equipment. The
bold sculptural profile, likened to a giant cresting wave, will create an
unmistakable landmark and symbolic gateway to the city of Hayward. Project
Teams Rockefeller University Chiller Plant, New York CityDavid
Finci, AIA Paul
Stocks, RIBA Matthew
Salerno, AIA Sedge
Hahm JFK Airport Co-Generation Plant, Jamaica, NYDavid
Finci, AIA Dale
Laurin, AIA Matthew
Salerno, AIA Calpine, San Jose and Hayward, CADavid
Finci, AIA Paul
Stocks, RIBA Hillier provides services in architecture, interior
architecture, strategic facilities planning, historic preservation, urban
design, graphic design, and land planning. Through a network of offices in
Princeton and Newark, NJ, Philadelphia, New York, Washington, DC, and Dallas,
the firm serves clients globally. Recent landmark projects include the
GlaxoSmithKline world headquarters in London, the Sprint world headquarters in
Overland Park, KS, Lincoln Cottage in Washington, DC, Duke University Center
for Human Genetics in Durham, NC, the City of Newark Public Library, and a
number of international schools for gifted children. Elyse Kantrowitz
is the Research Analyst at The Hillier Group in Princeton, New Jersey. |
(click on pictures to enlarge)  (Sedge Hahm/Hillier) Rockefeller University chiller plant is lit at night, and the vaults and the sidewalls glow. (Sedge Hahm/Hillier) The frosted façade hugs the curve of the FDR Drive. (Hillier) Site Plan: Rockefeller University chiller plant (Jeff Goldberg/ Esto) JFK Airport co-generation plant: The bold sculptural form that resonates with the geometries of the surrounding terminals. (Jeff Goldberg/ Esto) JFK Airport co-generation plant: A space frame painted a vibrant red creates a rhythmic grid surrounding the large steam generators. (Hiller) JFK Airport co-generation plant: Floorplan (Hillier) Metcalf Energy Center: Curved green piping follows the contours of the machinery and echoes the rolling hills in the background. (Hillier) Russell City Energy Center: The bold sculptural profile, likened to a giant cresting wave, will support infill panels of suspended stainless steel mesh that will partially screen the plant equipment. (Hillier) Russell City Energy Center: Floorplan |
© 2003 ArchNewsNow.com