
|
|
|
|
 |
|
Home Site Search Contact Us Subscribe
|
|
|
|
Reinventing a Landmark: Museum of Arts & Design by Allied Works Architecture
New York City: Adored and reviled, misused and unused for years, 2 Columbus Circle is about to get a new lease on life - and an entirely new look. Is it the birth or death of a landmark? by Kristen Richards April 7, 2003 Two Columbus Circle, designed by Edward Durell Stone in 1964, has not led a very charmed life. It served its original purpose – as home to the Huntington Hartford Gallery of Contemporary Art – for only five years. Between 1969 and 1998, it didn’t fare much better as Fairleigh Dickinson University’s New York Cultural Center or as a visitor center and headquarters for the New York City Cultural Affairs Department. In it’s final incarnation (before fences went up) the “lollipop”-columned arcade was as an unofficial homeless shelter. In June 2002, the Museum of Arts & Design
(formerly American Craft Museum) won out over other development proposals for
the site. The museum held a design competition that resulted in Portland,
Oregon-based Allied Works Architecture being named the winner (the shortlist
included Zaha Hadid, Toshiko Mori Architect, and Smith-Miller + Hawkinson
Architects). Then the debate about the building’s fate really started to
heat up: Is Stone’s “folly” on the edge of Central Park an architectural
treasure worthy of preservation, or is it an eyesore – a windowless white
elephant wasting valuable space? (Ada Louise Huxtable called it "a die-cut
Venetian palazzo on lollipops.") In February, more than 300 people
attended a spirited roundtable discussion among knowledgeable champions from
both camps: Kurt Andersen, novelist and host of Studio 360; Reed Kroloff,
architecture critic and former Editor-in-Chief, Architecture magazine;
Theodore HM Prudon, FAIA, architect and President, DOCOMOMO US; and Billie
Tsien, AIA, Principal, Tod Williams Billie Tsien Architects. Robert A.M. Stern,
who was also scheduled to be on the panel, but was unable to attend, sent a
statement that included: “It's unabashedly decorative, whimsical – one might
even say zany. Nonetheless it is very important and it is important that we
save it.” To read the (unedited) transcript of the very lively dialogue, the
Q&A that followed, and Stern’s complete statement, click At the Crossroads: 2
Columbus Circle. Landmark West! (which is continuing its efforts to
preserve the building), the Center for Architecture, and the AIA New York
Chapter sponsored the event. The debate seems to be moot at this point. The building’s
looks – and luck – are in for big changes over the next few years. Last week,
the Museum of Arts & Design (MAD) announced two major private gifts
totaling $22 million that brings the project past the halfway mark in a $50
million Capital Campaign for the new building program. At the same time, the
museum released renderings of Allied Architects’ design for the crescent-shaped
structure that borders Manhattan’s only traffic circle. Construction is expected
to be underway by spring/summer 2004. The museum’s new home is more than three times the size of
its current location on West 53 Street – and will increase exhibition space
fourfold. The Columbus Circle facility will accommodate a new Arts &
Education Center, a full-service education facility with classrooms and studios
for Master Classes, Artists in Residence, and Open Studio programs. Programming
will also include a greater range of lectures, seminars, decorative arts and
design history courses, and workshops. “The scale, massing, and textured façade of the building are
important qualitative elements that contribute to its humane character,” notes
Brad Cloepfil, Principal of Allied Works Architecture. “In this pivotal
location, it is essential that 2 Columbus Circle engage its surroundings, the
Park, the neighborhood, and the street life that gives New York its character –
therefore the building is permeable, fostering a dialogue between the interior
of the museum and its urban environment.” Pivotal location is right. The
museum’s new neighborhood includes the soaring AOL/Time Warner Center currently
under construction, the 52-story, bronze glass-clad Trump International Hotel
& Tower, and a grand entrance to Central Park. The design features a series of glass columns that will run
through the 10-story, 54,000-square-foot building, providing dramatic spaces to
present art work from the museum’s collections and allowing natural light to
filter into the galleries. The art-bearing columns will connect the floors and
programmatic areas both physically and conceptually. Art will be visible at the
street level and become part of public life in Columbus Circle, inviting people
inside to view MAD’s notable permanent collection and special exhibitions. In
several places, the transparent columns are aligned with the building’s
exterior, so the art objects on display will also become an integral part of
the building’s façade. The façade will feature a combination of windows and lightly
colored, 40-inch-by-15-inch terracotta panels that read as a solid, sculptural,
“woven” elements from a distance, yet are permeable. They will glow from within
at night and filter natural light into the building during the day. The
interplay of alternating solids and voids will transform the exterior into an
abstract geometric pattern that will subtly change appearance with the sweep of
the sun throughout the day. The entire ground floor will be encircled in glass, erasing
the boundary between interior and exterior – the building will seem to float in
space. A restaurant and lounge on the ninth floor will offer dramatic views of
the city and Central Park. A vertical window running along a staircase between
the first and sixth floors in the northeast corner, along with other openings
in different areas of the façade, will also provide changing vistas of the
cityscape. An existing 155-seat auditorium and theater will be
renovated and used for cultural events in collaboration with some of New York
City’s leading performing and visual arts organizations. Plans also include an
International Center for the Study of Arts & Design that will link
electronic media and information technologies and three-dimensional hand made
objects. An expanded museum store on the ground floor will be stocked with
interesting and unusual handcrafted objects from over 1,400 artists. “Because of the idiosyncratic design of the building and
interior gallery spaces, 2 Columbus Circle hasn’t worked successfully as a
welcoming, accessible museum in which to view art,” says Laurie Beckelman,
Director of the Museum’s New Building Program and former Commissioner
and Chair of the New York City Landmarks Preservation Commission. “It is
time to bring this building back into use for the community, creatively recast
the interior galleries, and open the building physically and visually to the
city and Central Park. With the development of the AOL/Time Warner Center, next
to other dark, glass-clad high rise buildings in the area, it is now more
important than ever to create a living counterpoint to these soaring giants.” Based in Portland, Oregon, Allied Works Architecture was founded by Brad Cloepfil in 1994. The firm has
completed a number of important cultural and educational projects throughout
the United States, as well numerous private residences. The redevelopment of 2
Columbus Circle will be Cloepfil’s first institutional commission in New York
City. The firm received critical
acclaim for its design of the new Contemporary Art Museum in St. Louis, slated
to open in the fall of 2003 and located on a site adjacent to Tadao Ando’s new
Pulitzer Foundation for the Arts, and the Wieden + Kennedy Agency headquarters
in Portland, OR, which also houses the Portland Institute for Contemporary Art.
Cloepfil’s team is working on the design for the expansion of the Seattle Art
Museum, a building by Venturi Scott Brown & Associates located in downtown
Seattle. In addition, pre-design has commenced on the $40 million Booker T.
Washington High School for the Performing and Visual Arts in Dallas next to a
building by Renzo Piano. |
(click on pictures to enlarge) 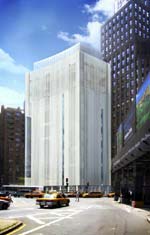 ((c) www.dboxstudio.com) Museum of Arts & Design at 2 Columbus Circle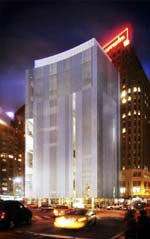 ((c) www.dboxstudio.com) Night view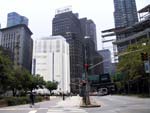 ((c) Allied Works Architecture) View from the north, AOL/Time Warner Center at right ((c) Allied Works Architecture) The glass-enclosed ground floor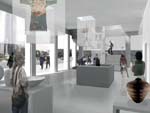 ((c) Allied Works Architecture) Ground floor lobby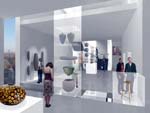 ((c) Allied Works Architecture) Gallery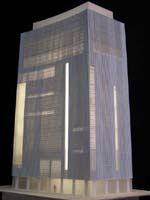 ((c) Allied Works Architecture) "Night" view of model |
© 2003 ArchNewsNow.com