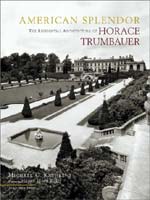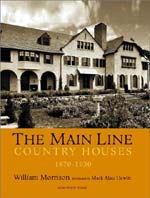
|
|
|
|
 |
|
Home Site Search Contact Us Subscribe
|
|
|
|
BOOKSHELF: The City of Brotherly Love takes center stage in two beautiful new volumes
by Ellen Louer February 5, 2003 The
Philadelphia Story
The next installment
of Bookshelf, ArchNewsNow's new book review column, features two new
titles from Acanthus Press. The City of Brotherly Love takes center stage in two
beautiful new volumes that focus on residential architecture. Architect and
native son Horace Trumbauer’s residential work is profiled in “American Splendor,” and Philadelphia's
grand old suburb is examined in “The
Main Line.” AMERICAN
SPLENDOR: THE RESIDENTIAL
ARCHITECTURE OF HORACE TRUMBAUER Acanthus Press
Hardcover, 335 pages. Copyright: 2002 American Splendor is the first book-length study dedicated to the residential work of master architect Horace Trumbauer of Philadelphia. Unlike his contemporaries educated at L’Ecole des Beaux Arts, the middle-class Trumbauer was completely self-taught – largely learning on the job at the Hewitt firm in Philadelphia. Despite the lack of formal education, Trumbauer became one of the most esteemed architects of his day. He completed over 1,000 commissions during his career, and this comprehensive volume beautifully catalogs his largest and finest residential projects. One of the best-known examples of Trumbauer’s residential work is The Elms in Newport, Rhode Island, but his work can also be found at some of the toniest addresses on Long Island, the Philadelphia suburbs, and beyond. Trumbauer’s
residential client list reads like a veritable Who’s Who of the
Industrial Age – Duke, Gould, Vanderbilt – they
all trusted this arbiter of taste to create an architectural statement
befitting their wealth and social status. Following the Grand Tour of Europe,
many Trumbauer clients looked to him to create the ultimate souvenir of their
trip – the classical revival home. Although often
criticized as being derivative and uninventive, author Michael C. Kathrens
effectively argues that Trumbauer’s commitment to the purity of the classical
revival vernacular, as well as the authenticity of his interpretation of the
European great house, are ultimately his greatest strengths. Kathrens has thoroughly researched his subject, and has included many exquisite period duotone photographs, as well as floor plans for the 38 houses profiled in this beautifully produced book. The floor plans, many commissioned specifically for this volume, effectively demonstrate the care and creativity that went into each design so that the public, private, and service areas never intermingled. This book also includes an introductory biography of the architect, a selective catalog of homes, and an index for easy reference (there is no bibliography). American
Splendor is
surprisingly relevant today, as a new generation of filthy rich Americans build
palaces for themselves in an ostentatious display of wealth. According to the
author, “Present day architects who are once again turning to classical designs
for large scale residential work will find Trumbauer’s genius not only
instructive but also highly inspirational.” With the proliferation of
McMansions and Taco Bells on the American landscape, we can only hope so. The
Main Line: Country Houses of Philadelphia’s Storied
Suburb, 1870-1930 Acanthus Press
Hardcover, 270 Pages. Copyright: 2002 $67.00 US Trumbauer’s work is also profiled in the new book The Main Line: Country Houses of Philadelphia’s Storied Suburb, 1870-1930 by William Morrison. Following an introduction by architect Mark Alan Hewitt is a concise history of the private suburban enclave. The book is then organized by decade, and each chapter opens with a historical overview of the time period. The homes profiled in each chapter are arranged chronologically by the year of completion. Each mansion is illustrated by striking duotone images, many of them vintage – and a few floor plans are included as well. The description of each home is very brief, and focuses on the client’s story, rather than the architect’s. Over 50 grand homes designed by architects Wilson Eyre, Mellor & Meigs, Peabody & Stearns, and Addison Mizner, among others, are included in this pictorial history. A nice feature of the book (or unfortunate – depending on your perspective) is that the current status of the home is revealed. Many of these structures haven’t survived as residential homes, but have been adaptively re-used or demolished. A portfolio of houses, brief biographies of the architects who created these stately homes, and an extensive bibliography and index, complete this reference. Editor’s note: If these are books you’d like to buy, we’d appreciate it if you’d click through the title links. A (very) small portion of your purchase(s) will benefit ArchNewsNow that has been bringing you informative news and views with (so far) no annoying flashing/buzzing/haranguing advertising. |
(click on pictures to enlarge)  - - - - |
© 2003 ArchNewsNow.com